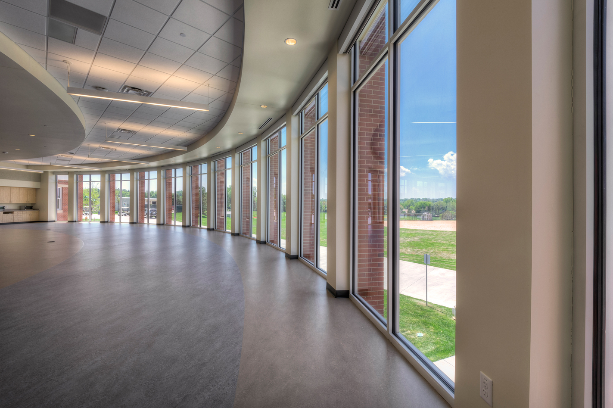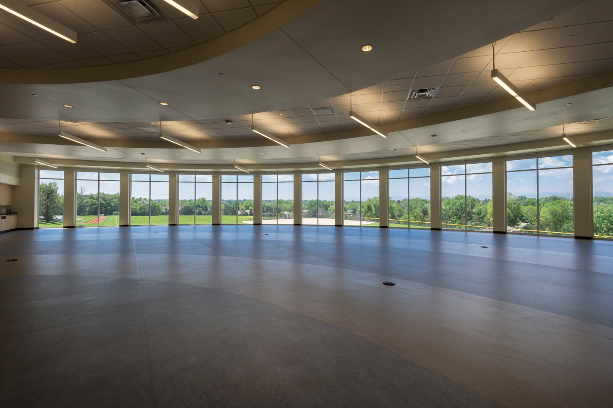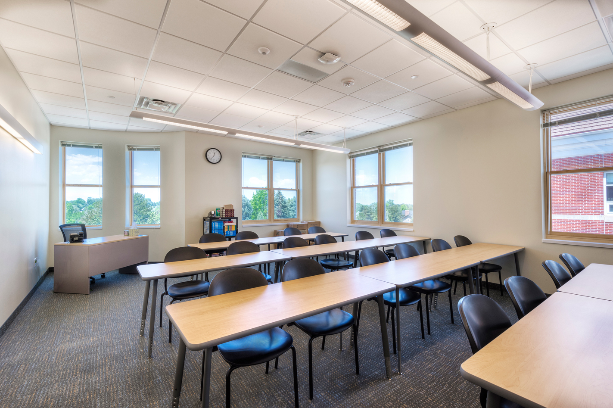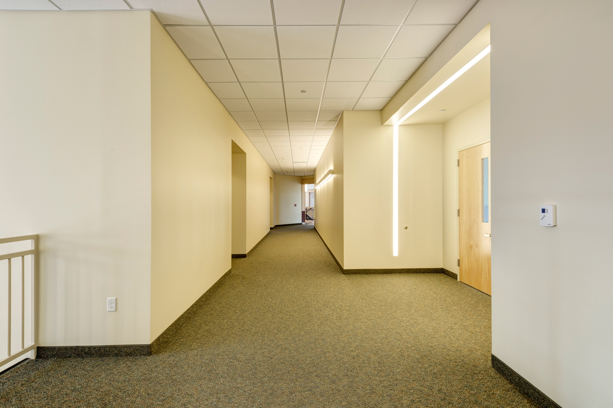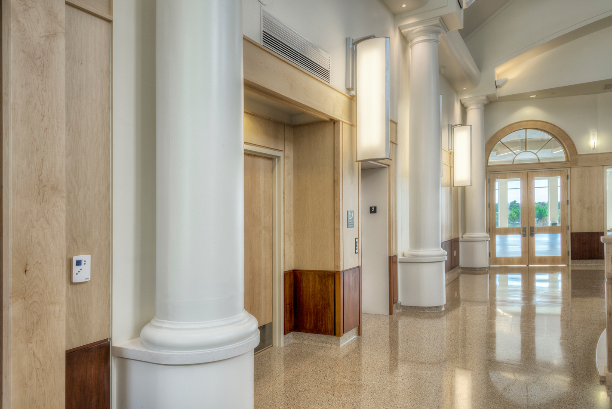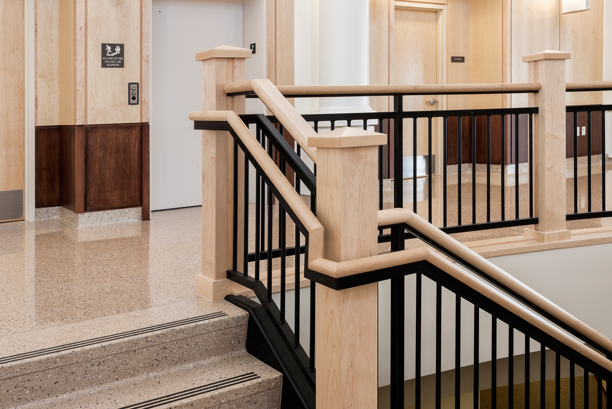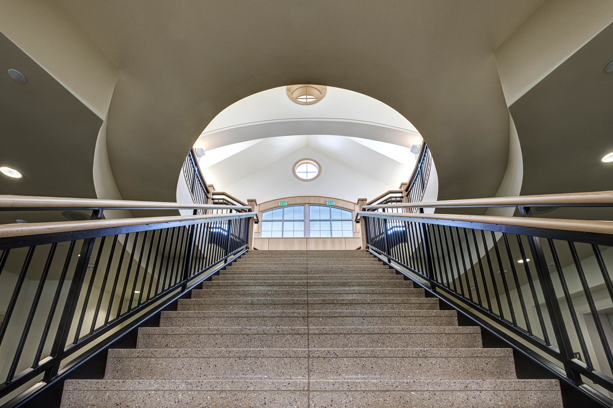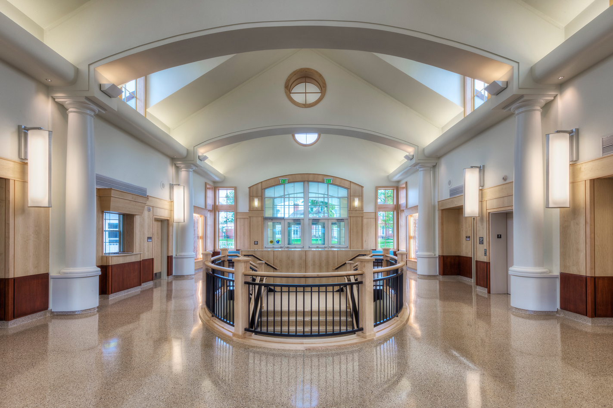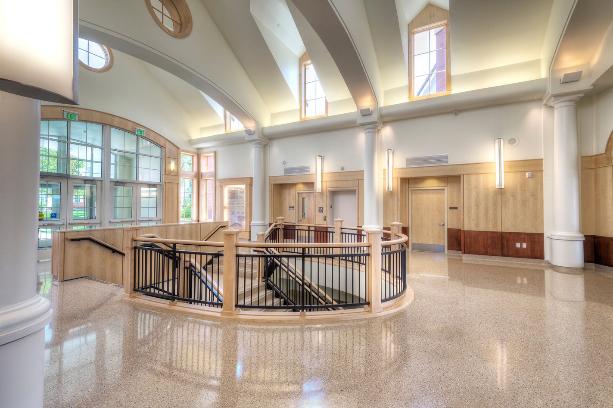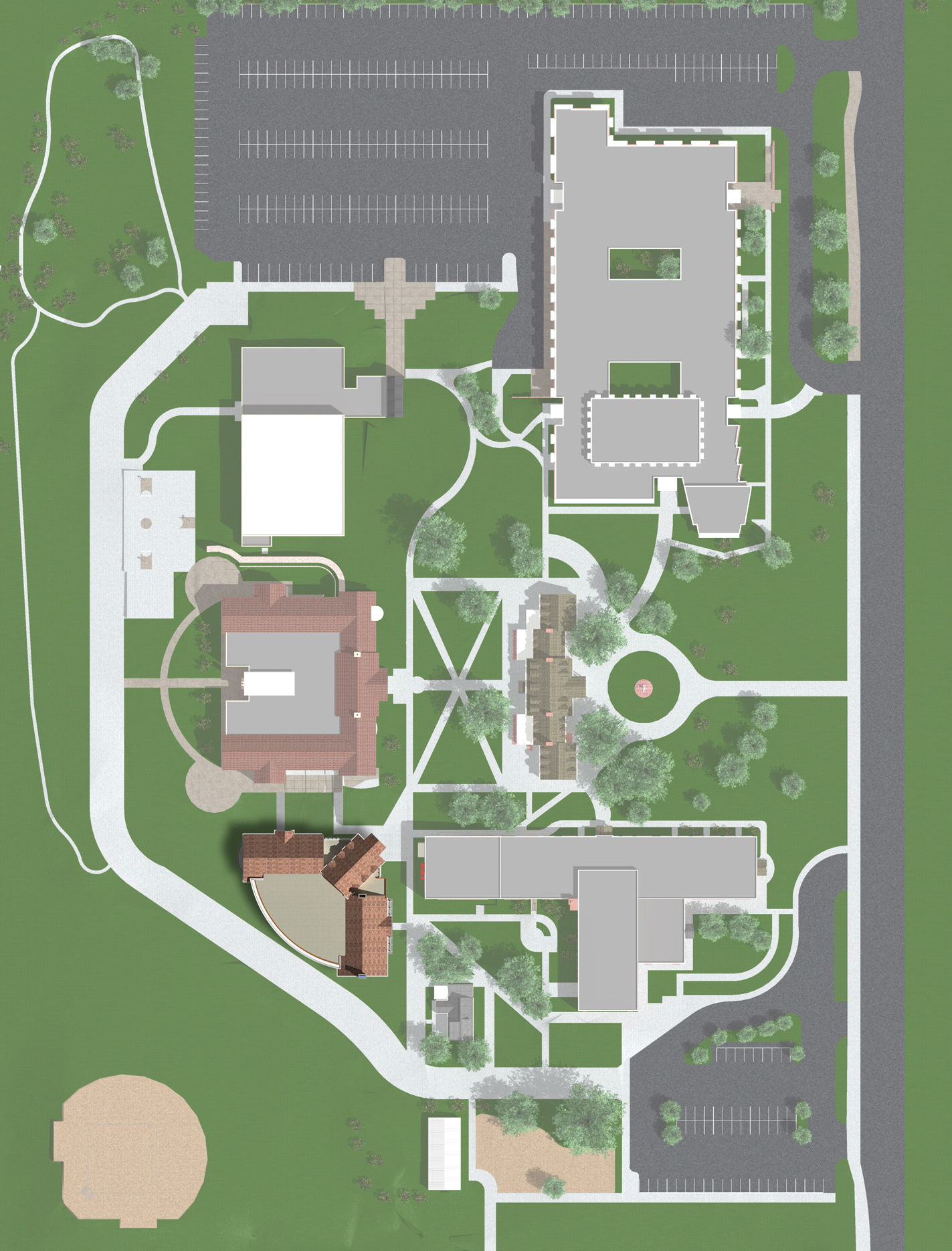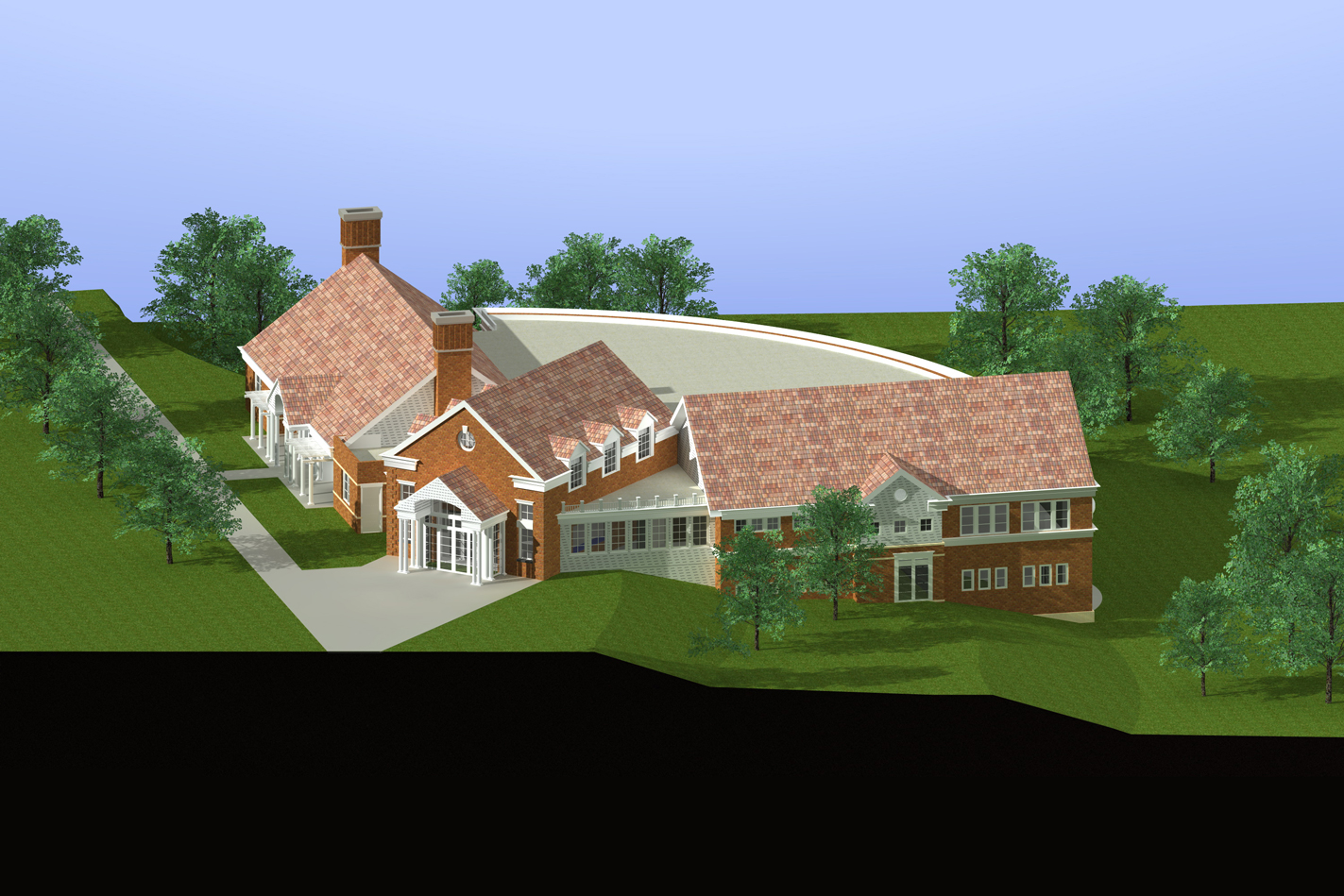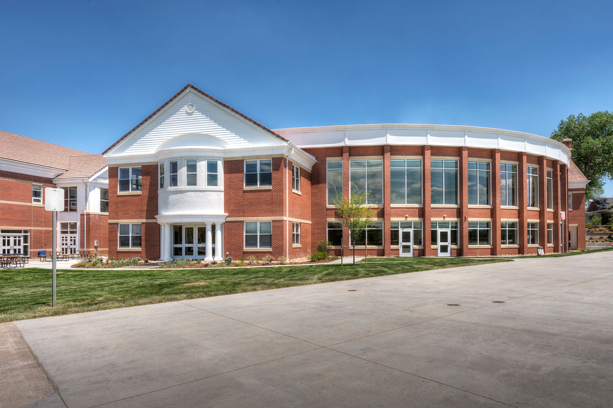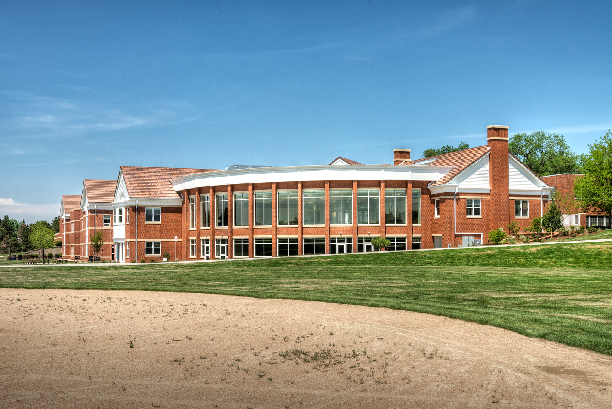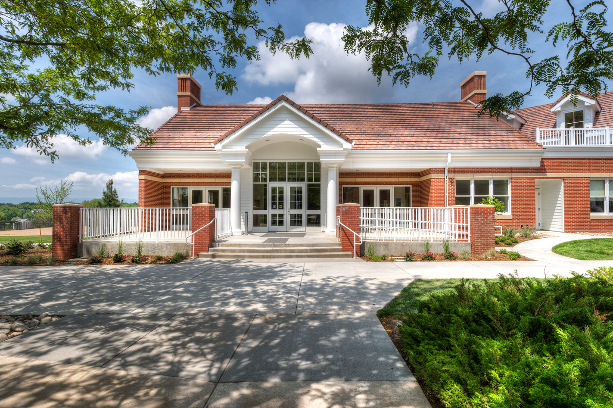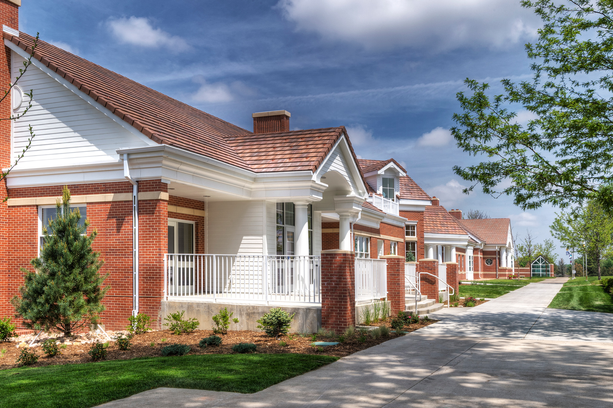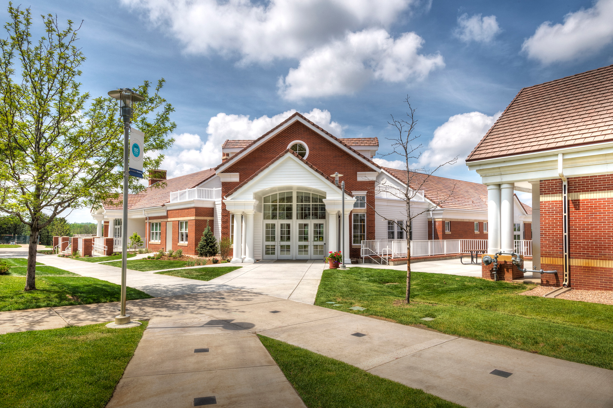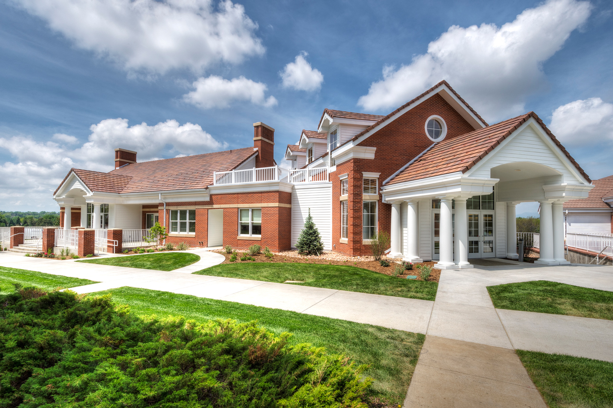ST. MARY’S HIGH SCHOOL COMMUNITY BUILDING
Client:
St. Mary’s Academy
Location:
Denver, CO
Project Status:
Completed in Summer 2007
Size:
22,335 sf
Program:
Architectural Programing and Design
St. Mary’s Academy is one of the oldest and most successful private primary and secondary schools in Colorado. The school has undergone a significant enrollment increase over the last 10 years and has developed a long range expansion plan.
The Roybal Corporation is currently working with St. Mary’s on developing concept plans for the Community Center and the Performing Arts Complex. The Community Center is programmed to house approximately 22,300 sf.
The new community building has been designed to provide program space for dining, classrooms, and counseling. The facility also includes EDC / classrooms relocated from the current high school location.
The dining hall will also be used to provide large assembly activities with a small podium stage. The lower level provides three classrooms that will incorporate movable wall partitions for class size flexibility.

