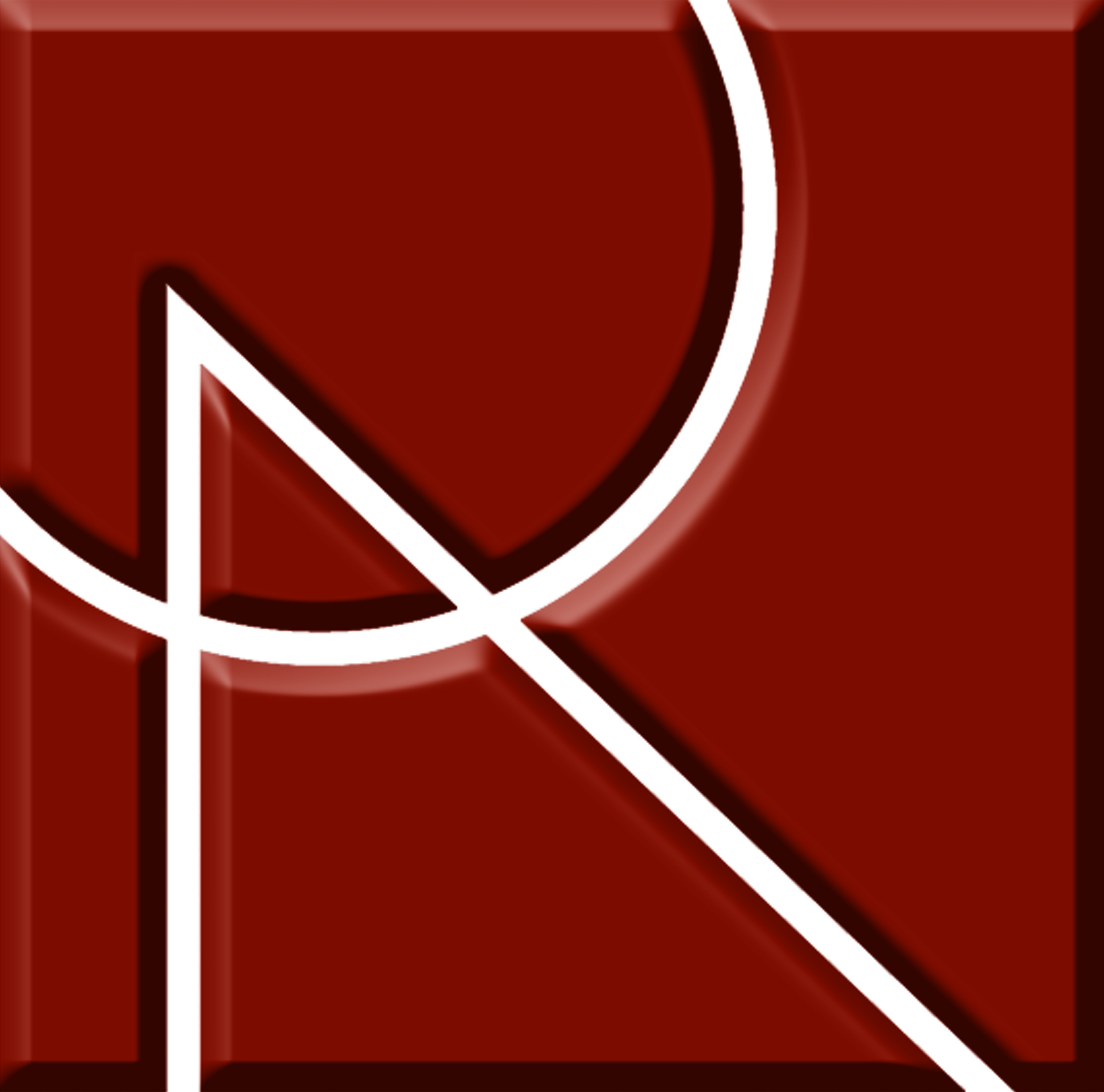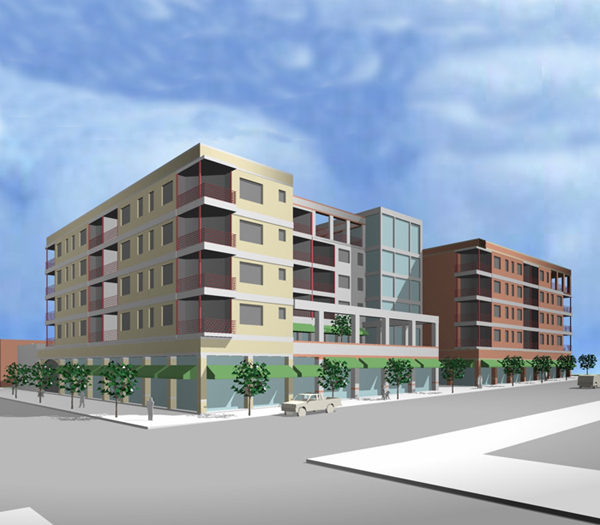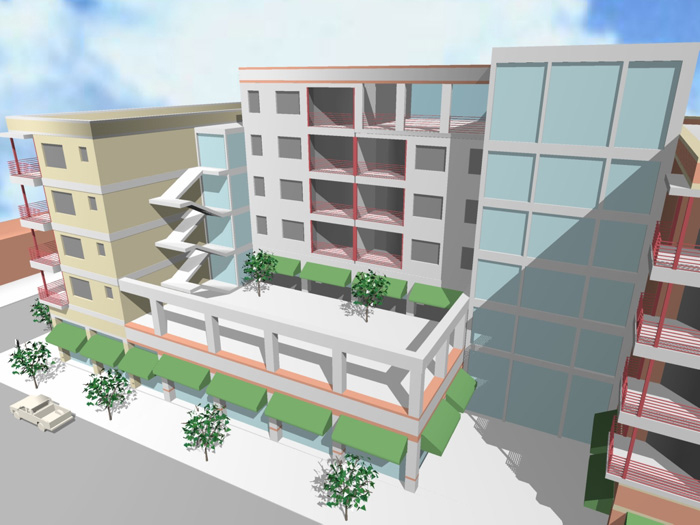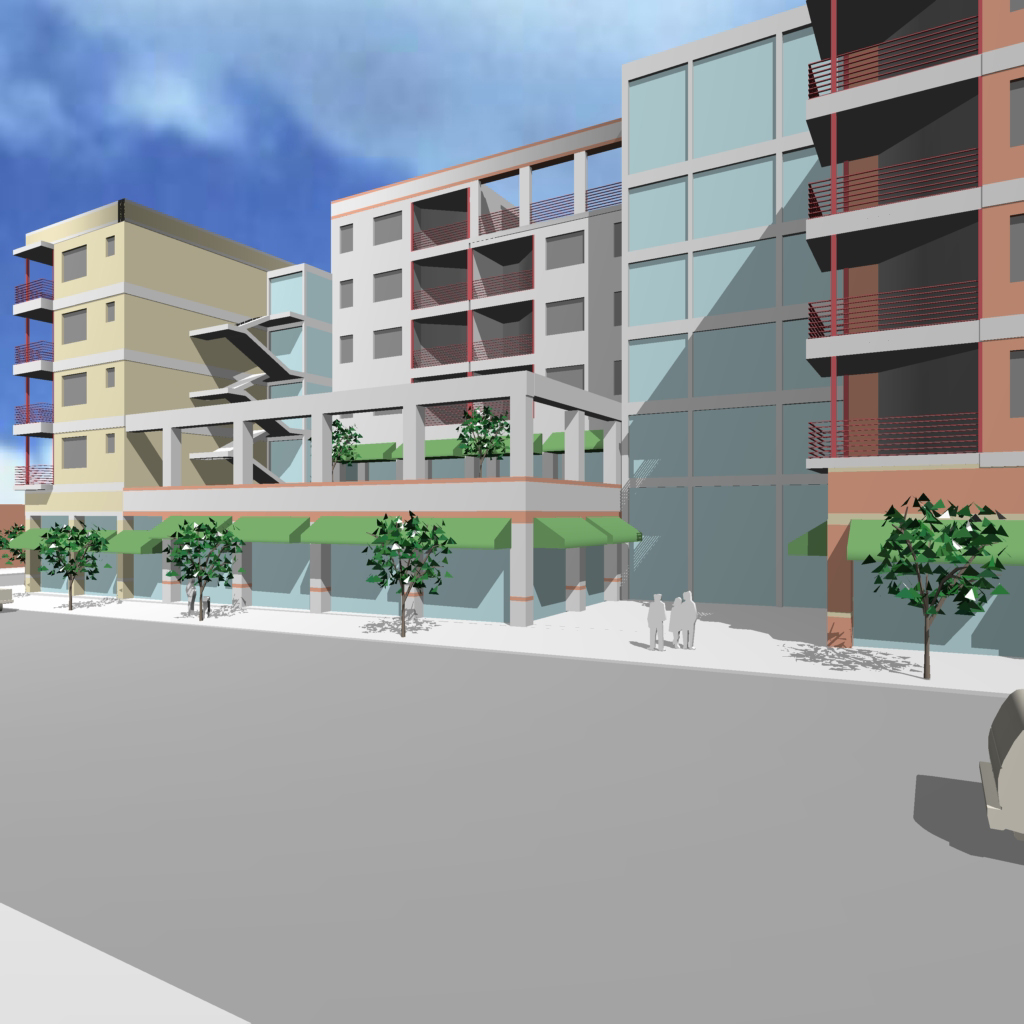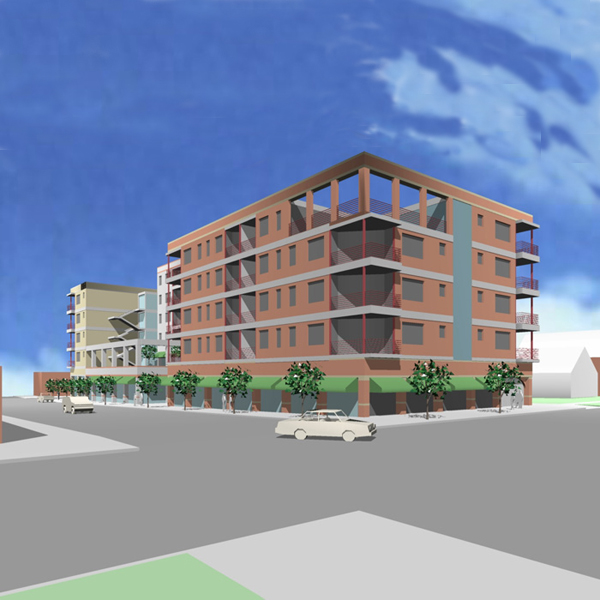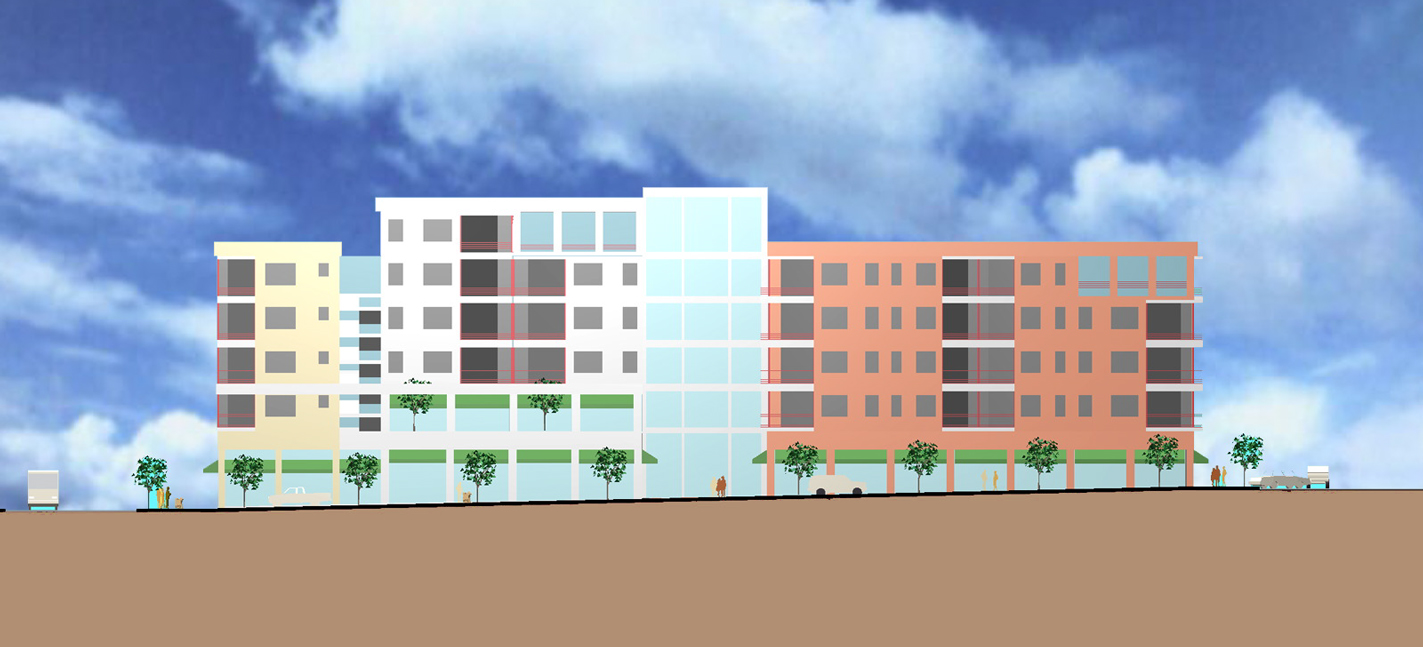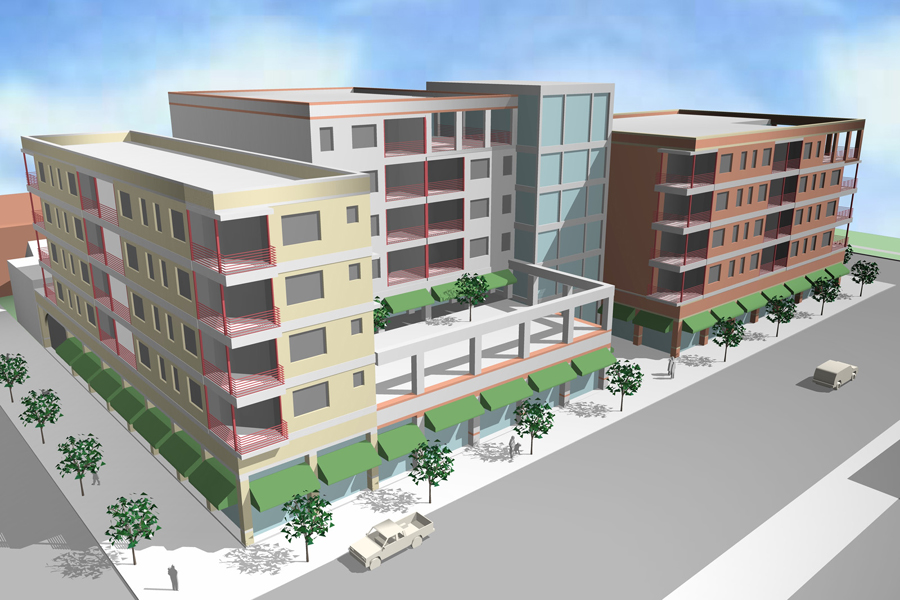PARK AVENUE WEST MIXED USE DEVELOPMENT
Client:
Inner City Development Corporation
Location:
Denver, CO
Project Status:
Completed Summer 2005
Size:
22,300 sf
Program:
Architectural Programming and Design
The Roybal Corporation completed the preliminary design for a mixed-use development at the edge of the historic Curtis Park neighborhood. This project was planned to build a transition between Downtown and Curtis Park. The design concept continues the neighborhood fabric as well as includes New Urbanist traditions which value compact, walkable neighborhoods with a sustainable mixture of residential, office, and retail spaces.
This project included ground level retail that could accommodate a small grocer or restaurant and other shops. The upper four floors included market-rate housing with varying floor plans. Other features of the project included off-street parking, upper level community areas, usable private patios, and detailed brick facades to assist in the visual transition between Curtis Park and Downtown.
