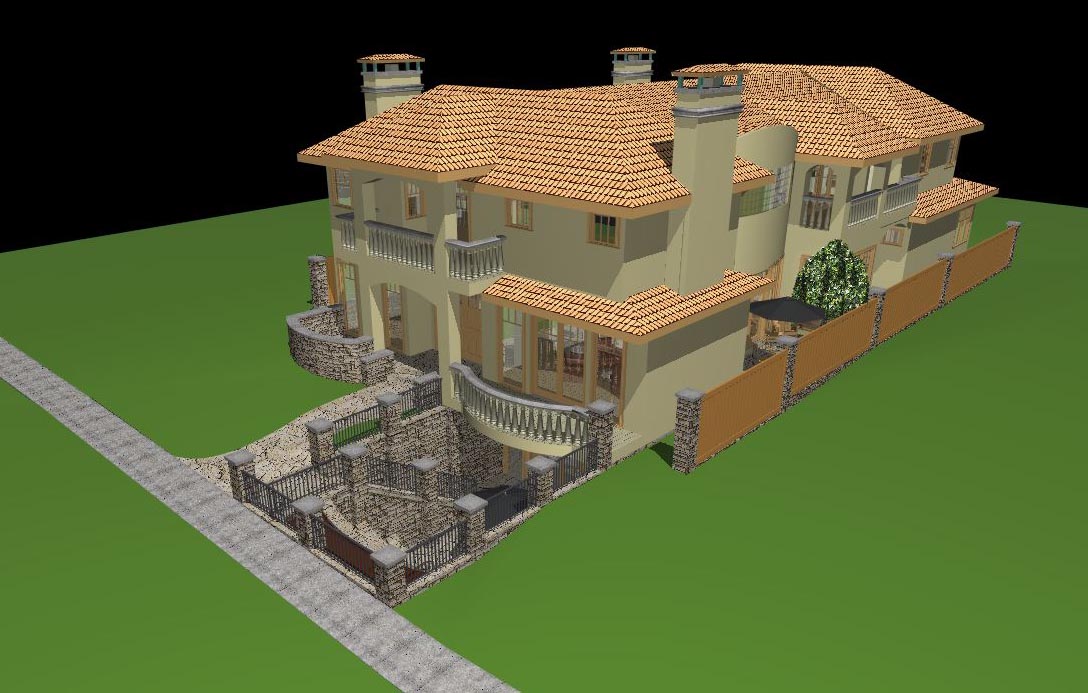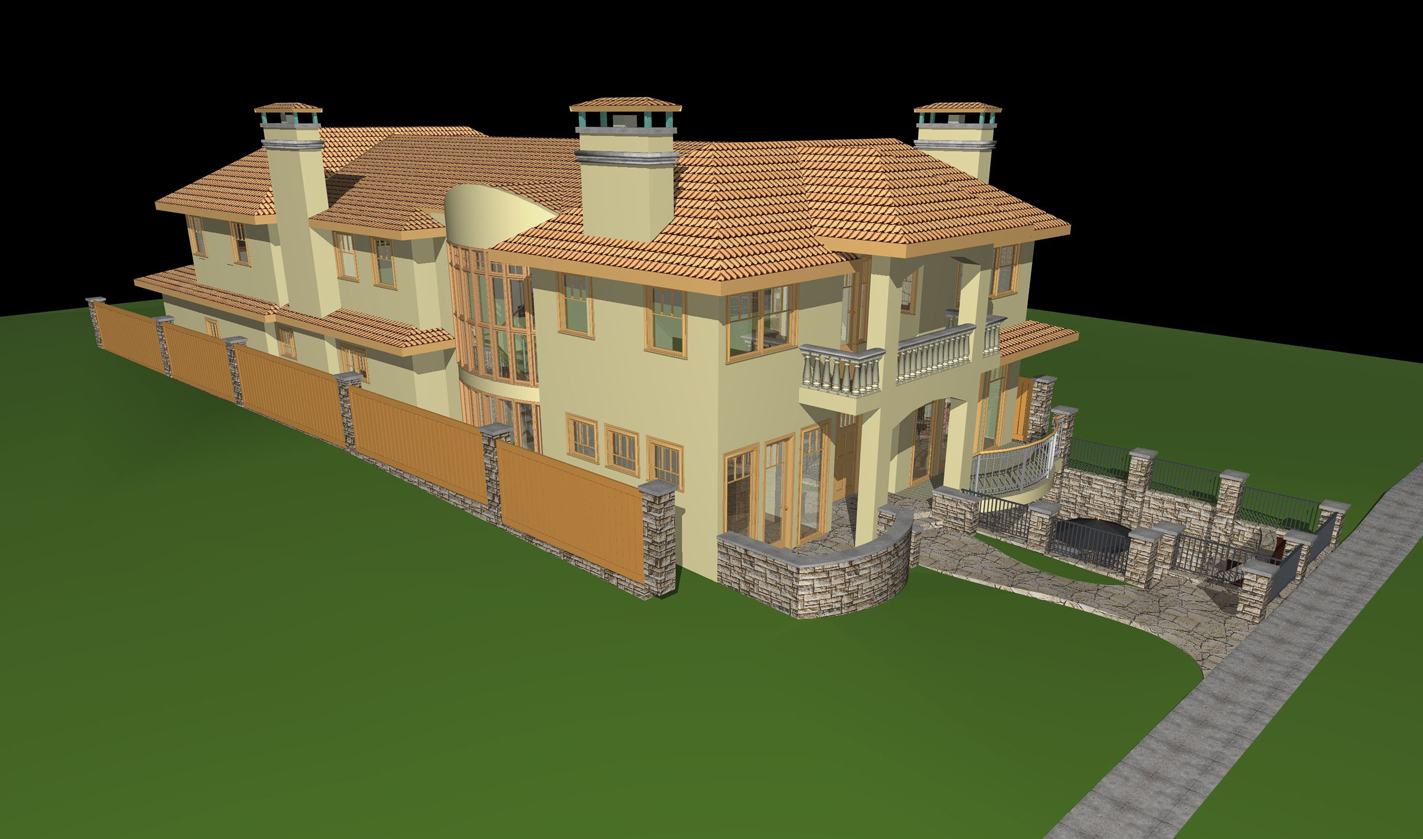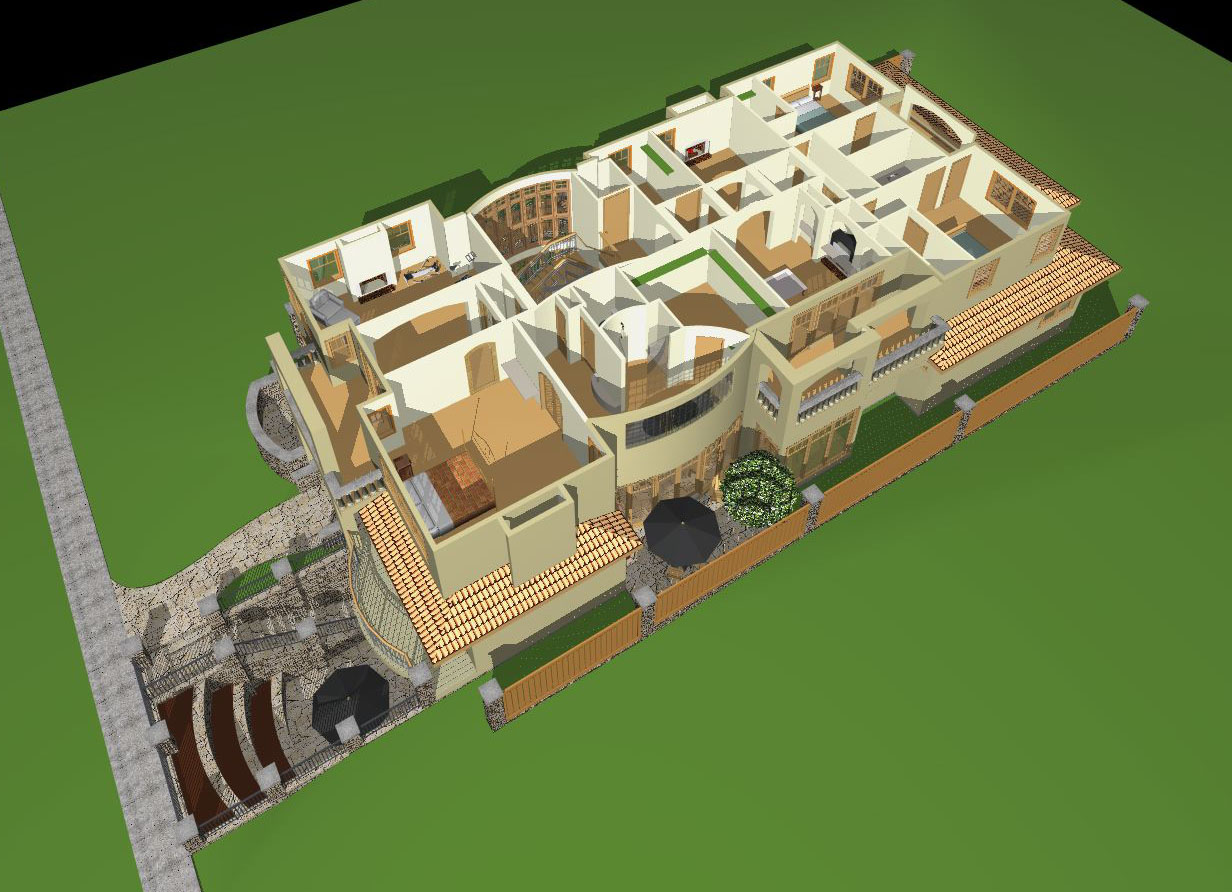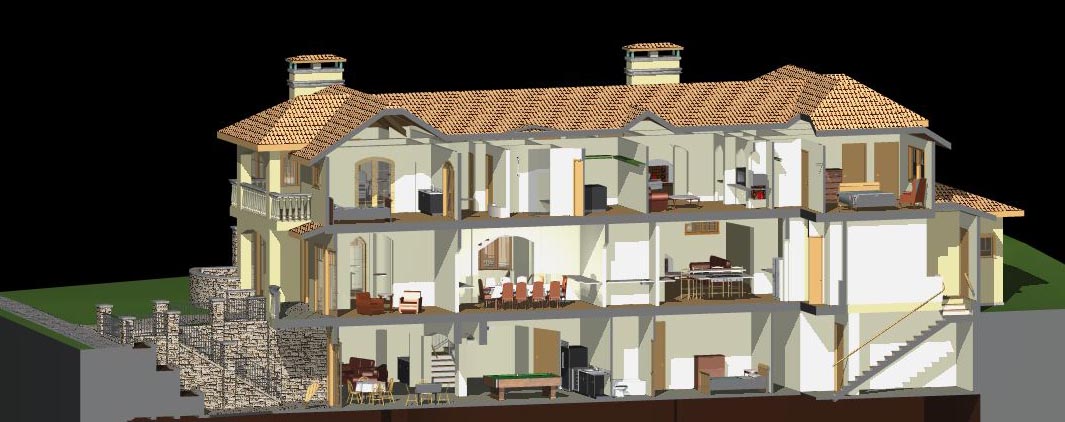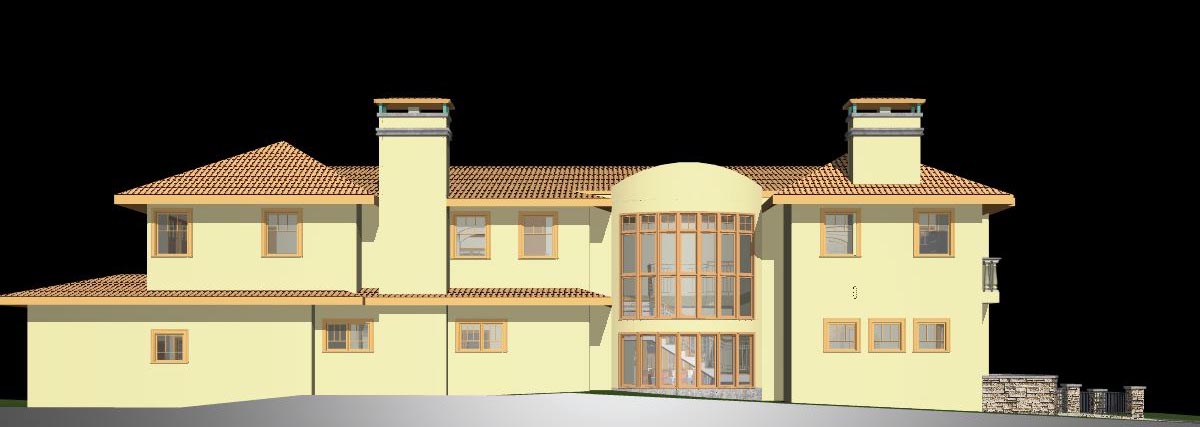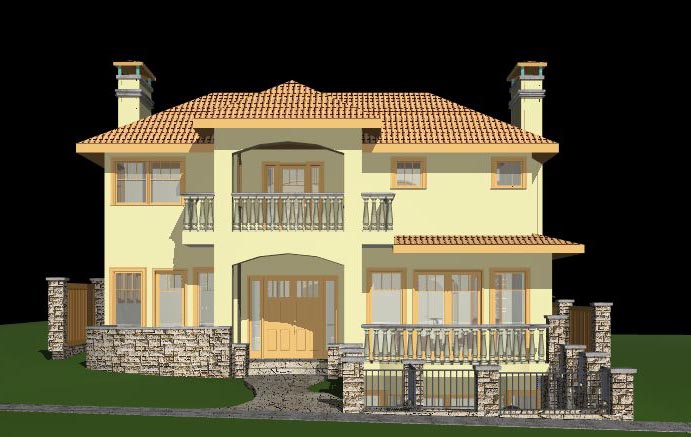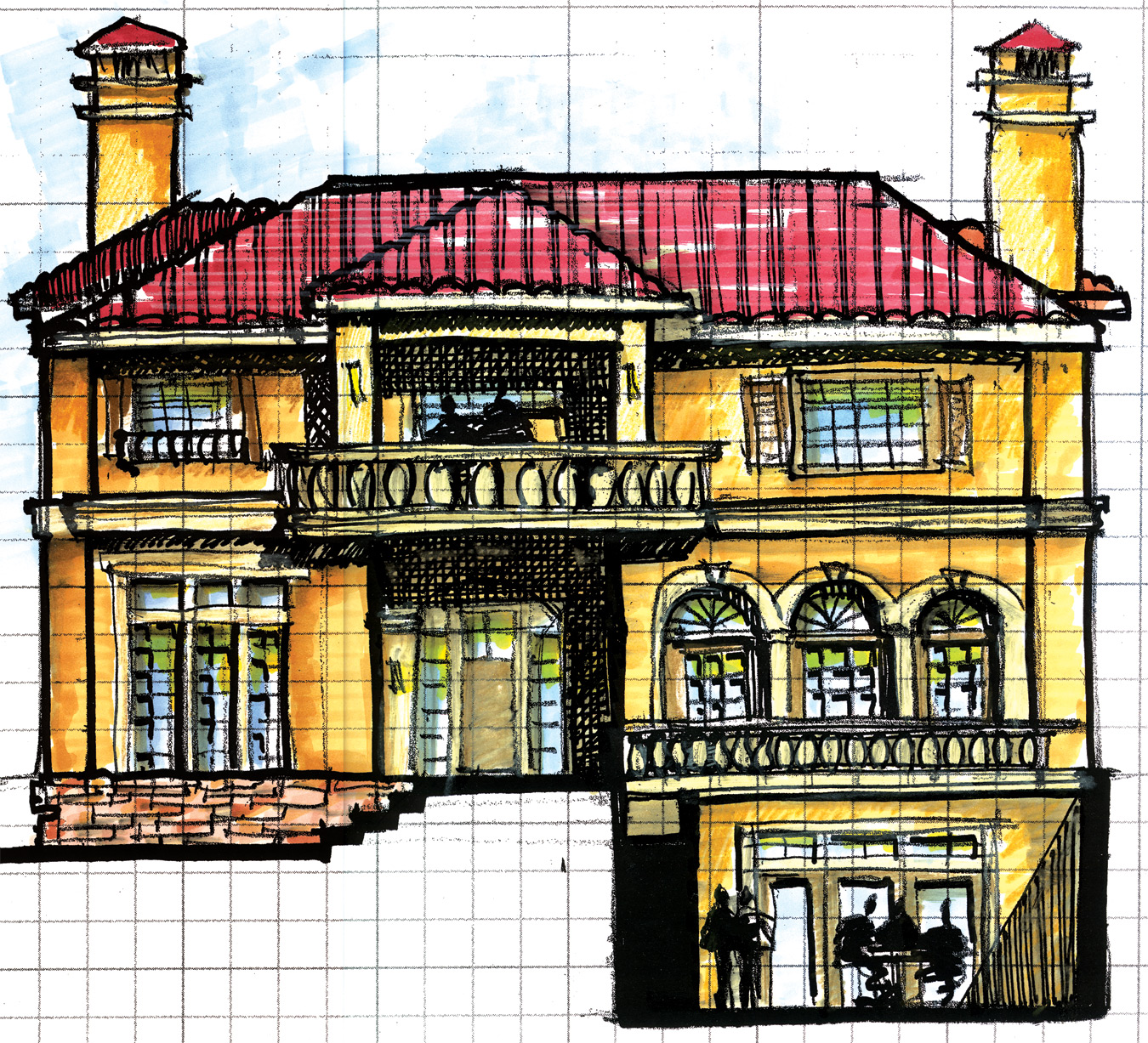SONORAN RESIDENCE
Client:
Sonoran Custom Homes
Location:
Denver, CO
Project Status:
Completed
Size:
6,623 sf
Program:
Architectural Programming and Design
The North Cherry Creek Neighborhood has undergone dramatic changes over the last 15 years. Demand for prime housing sites have reached an all time high. Sonoran Custom Homes purchased the property at 520 Monroe and razed the existing structure. They selected The Roybal Corporation to design a new home designed for an upper income family that desired close proximity to the excellent shopping offered in North Cherry Creek. The house was designed to include an elevator that is an amenity desired by an aging clientele. The new house contains 6,623 sf and is located on a lot that is 150 ft. long and 50 ft. wide. The basement level contains a sunken patio, an entertainment room, a home theatre, a game room, a laundry utility room, 2 bedrooms and storage. The main floor contains a living room, foyer, study, 2 powder rooms, a staircase, an elevator, a dining room, a gallery, a pantry, a breakfast nook, the kitchen and a family room. The upper area contains outdoor decks, a sitting/study room, the master suite and bathroom, walk-in closets, a library, a TV room, two additional bedrooms and two bathrooms.

