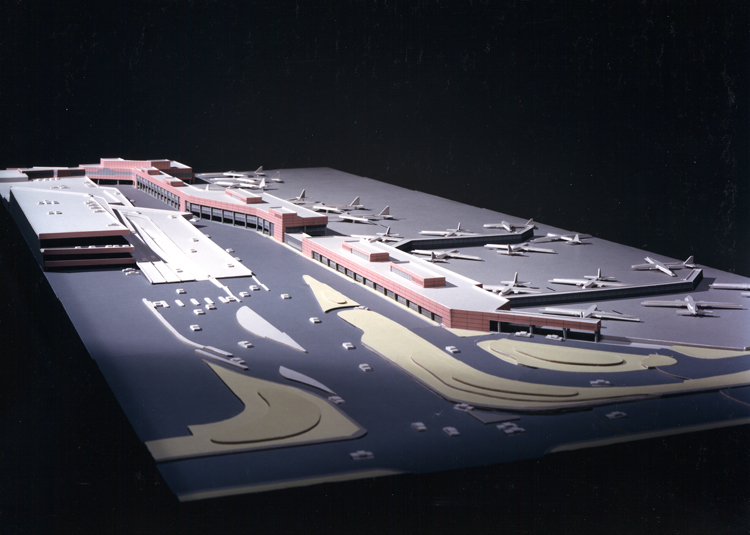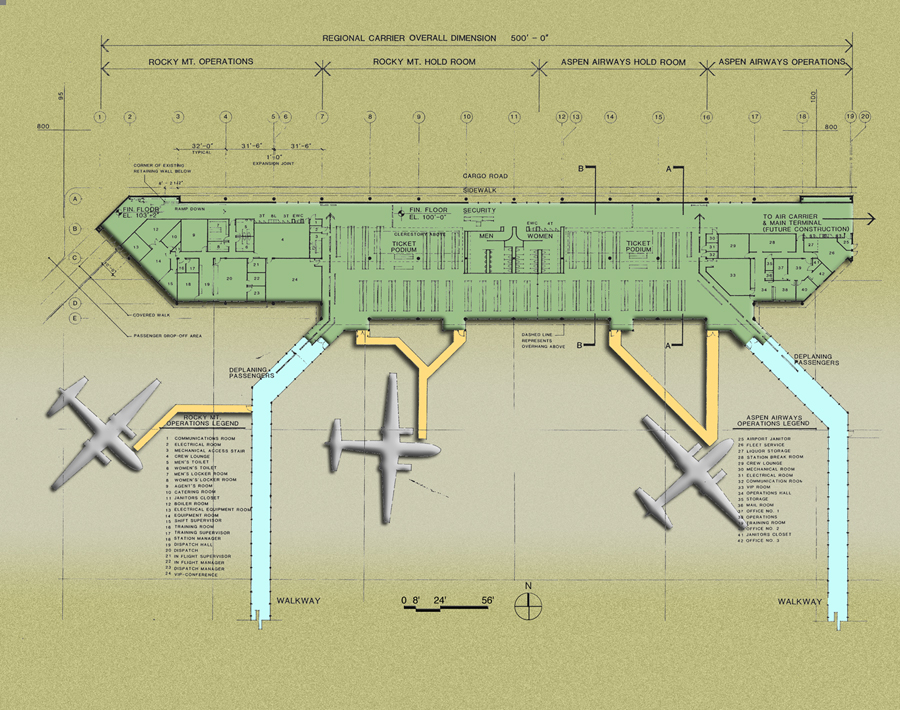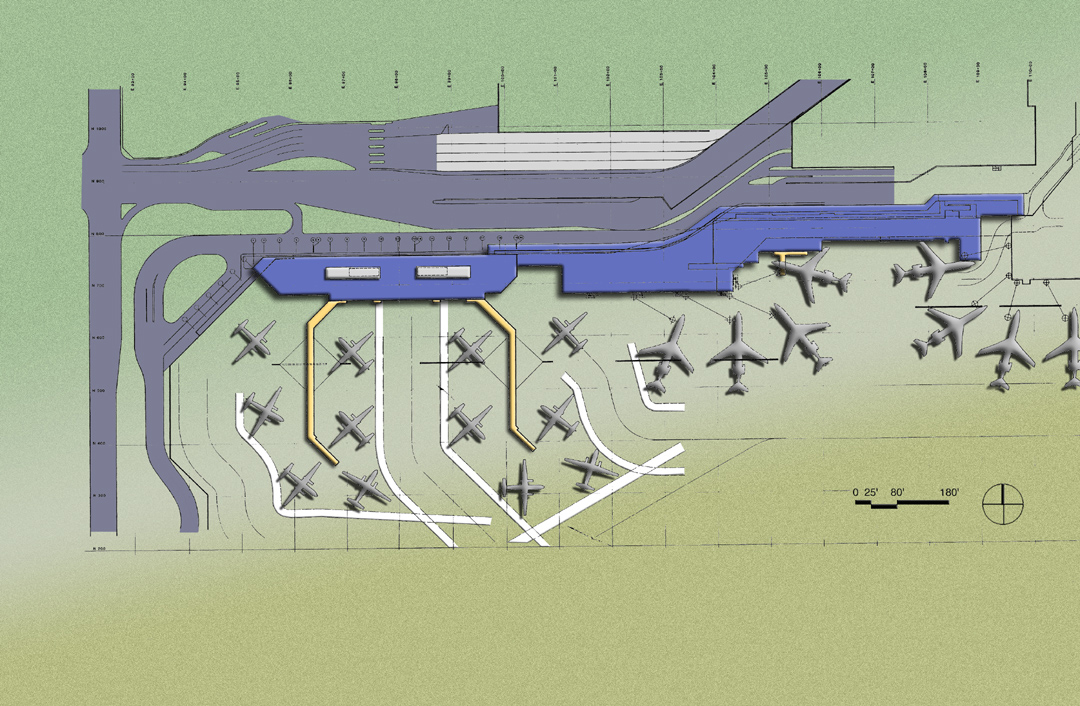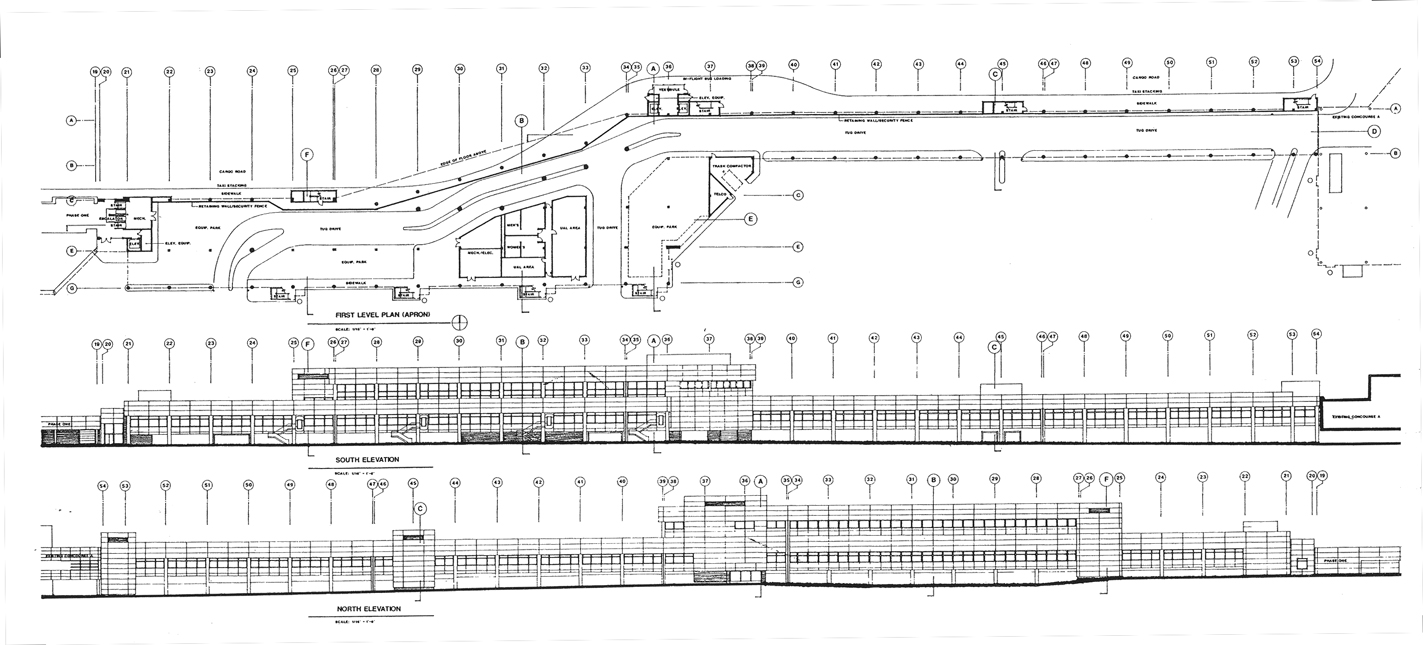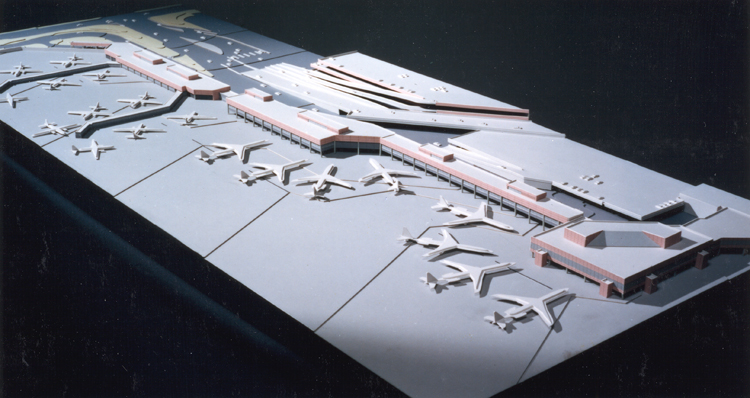STAPLETON CONCOURSE A EXPANSION
Client:
United Airlines, Stapleton International Airport
Location:
Denver, CO
Project Status:
Completed
Size:
103,000 sf
Program:
Architectural Programing and Design
The Concourse A Expansion for United Airlines includes the development of four new jet positions. The expansion includes a 103,000 sf facility that is connected to the existing terminal via a major pedestrian corridor serviced by moving walkways.
The air carrier facility contains hold room locations, security check-in, rest-room areas, concession areas, as well as operational space located at the apron level and in the concourse level.
Critical circulation is provided to the apron level through the use of elevators and an escalator. The pedestrian connector at the apron level moves passengers into the commuter facility hold room area. This area also contains res-rooms, operational space, ticketing counters, and security check-in

