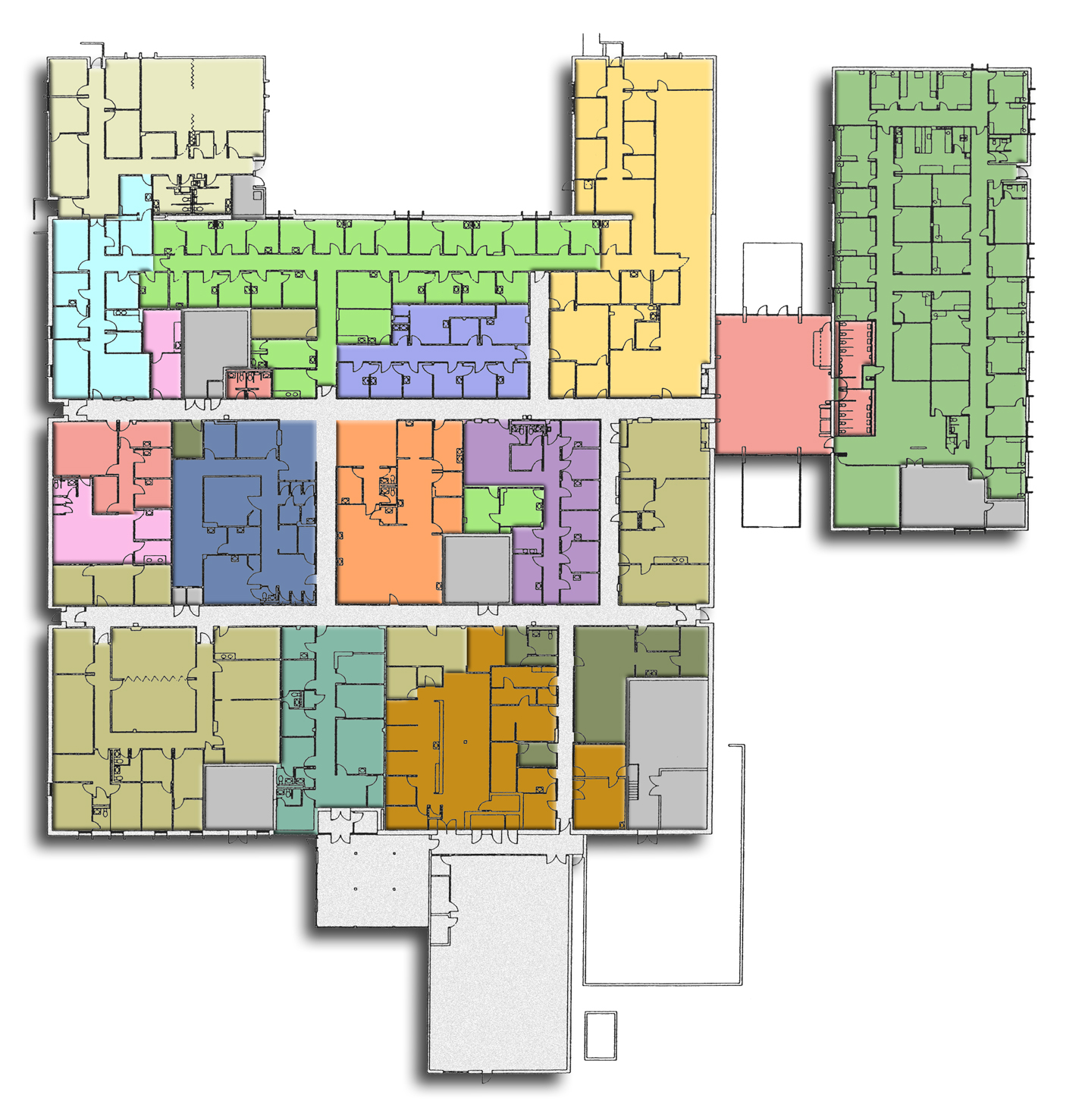PETERSON AFB MEDICAL CLINIC MASTER PLAN
Client:
Department of Air Force
Location:
Peterson Air Force Base, Colorado Springs, CO
Project Status:
Completed
Size:
N/A
Program:
Architectural Programming and Design
The Roybal Corporation was awarded a contract by Peterson Air Force Base to complete a 5-year Mater Plan for their Base Medical Clinic. The plan was organized into five separate phases which were interdependent of each other. The Roybal Corporation performed an extensive survey of the Medical Clinic Facility (Building 959) and made recommendations
to improve the overall floor plan (organization and spatial relationships), building mechanical and electrical systems, aesthetic appearances (both interior and exterior), site parking and landscape development, and other required items that would make the clinic a top-rated facility.
The total facility is comprised of the following programmed areas:
- Administration
- Primary Care
- Pharmacy
- Physical Therapy
- Flight Surgeon
- Laboratory
- Lobby / Circulation
- Aerospace
- Physical
- Central Areas
- Dentistry
- Radiology
- Ambulance Services
- Pediatrics
- Environmental Health
- Obstetrics / Gynecology
- Mechanical / Electrical / Telephone
- Optometry / Dermatology

