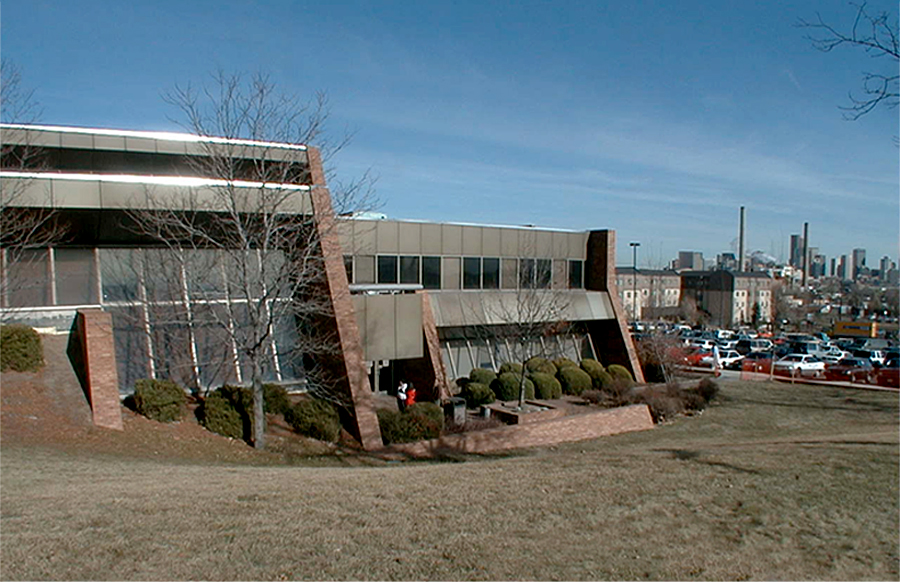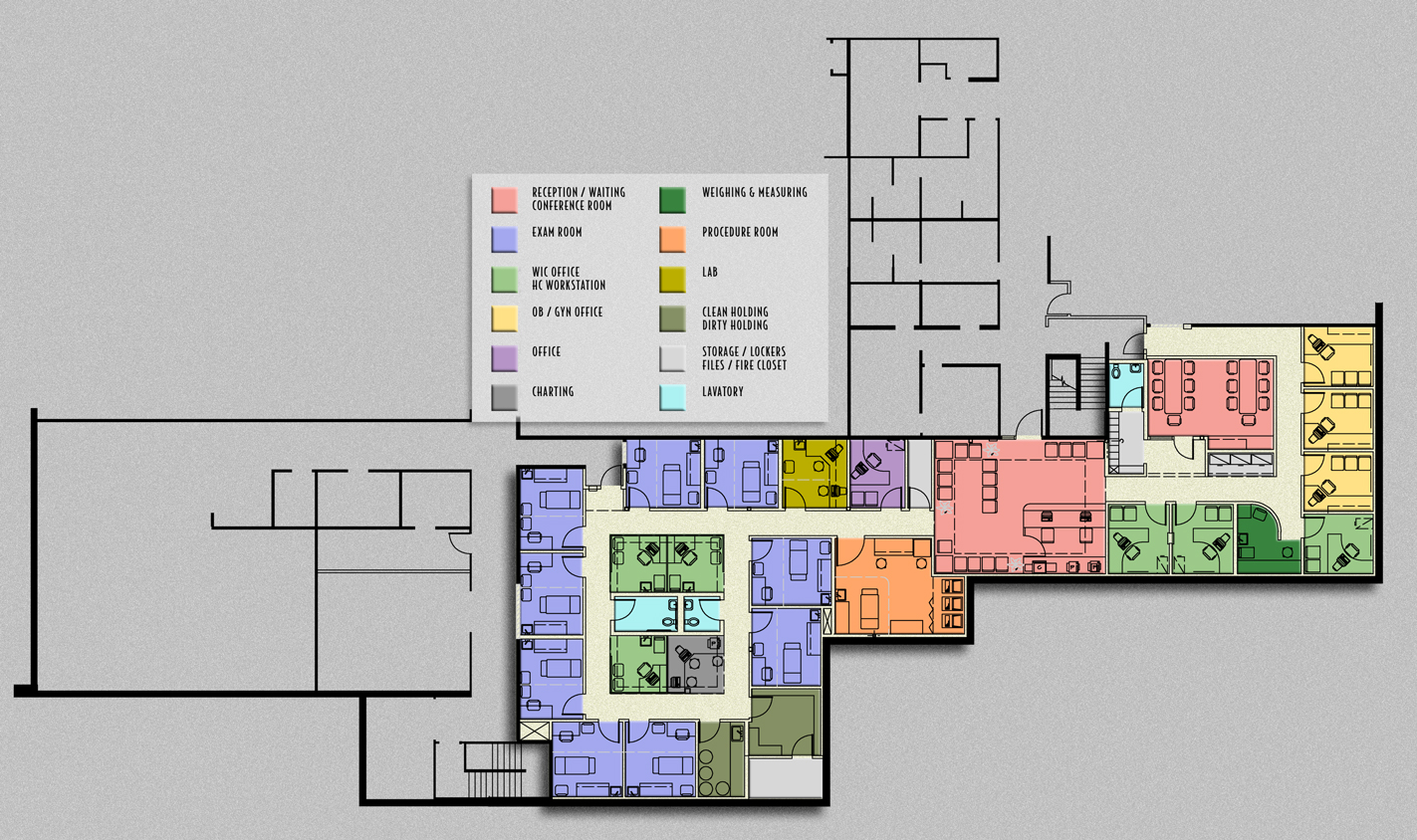OB/GYN & WIC CLINIC AT WESTSIDE HEALTH CENTER
Client:
Denver Health and Hospital Authority
Location:
Denver, CO
Project Status:
Completed
Size:
5,100 sf
Program:
Architectural Programming and Design
The Denver Health and Hospital Authority (DHHA) was in need of upgrading and relocating the OB/GNYN and WIC (Women, Infant, Children) program within the existing
Sam Sandos Westside Family Health Center. The Roybal Corporation was selected to work with DHHA and the Clinic staff to program and design the space.
Roybal worked closely at all stages of the design with representatives of the DHHA and the administrators of the OB/GYN and WIC Clinics. This collaborative process assured that when the new tenants moved into their completed space, all of their needs were met.
The Roybal Corporation provided full A-E services on the project, starting with programming, through design and construction documents, and finally into the construction administration phase of the project.
The facility contains 9 exam rooms, a large procedure room, a lab, charting and medication areas, OB/GYN and WIC offices, filing and locker areas, healthcare stations, a weighing and measuring area, lavatory facilities, a reception and waiting area and conference rooms.


