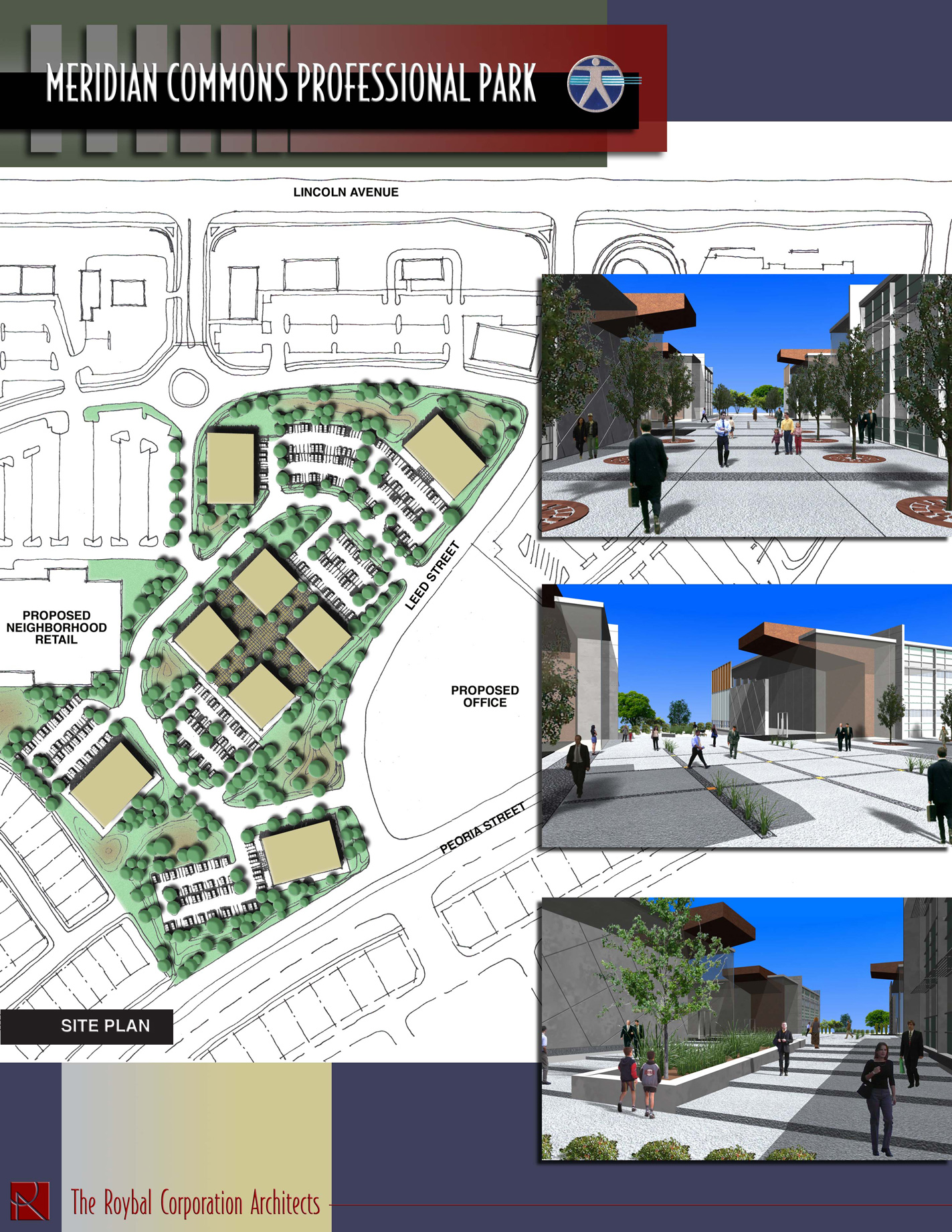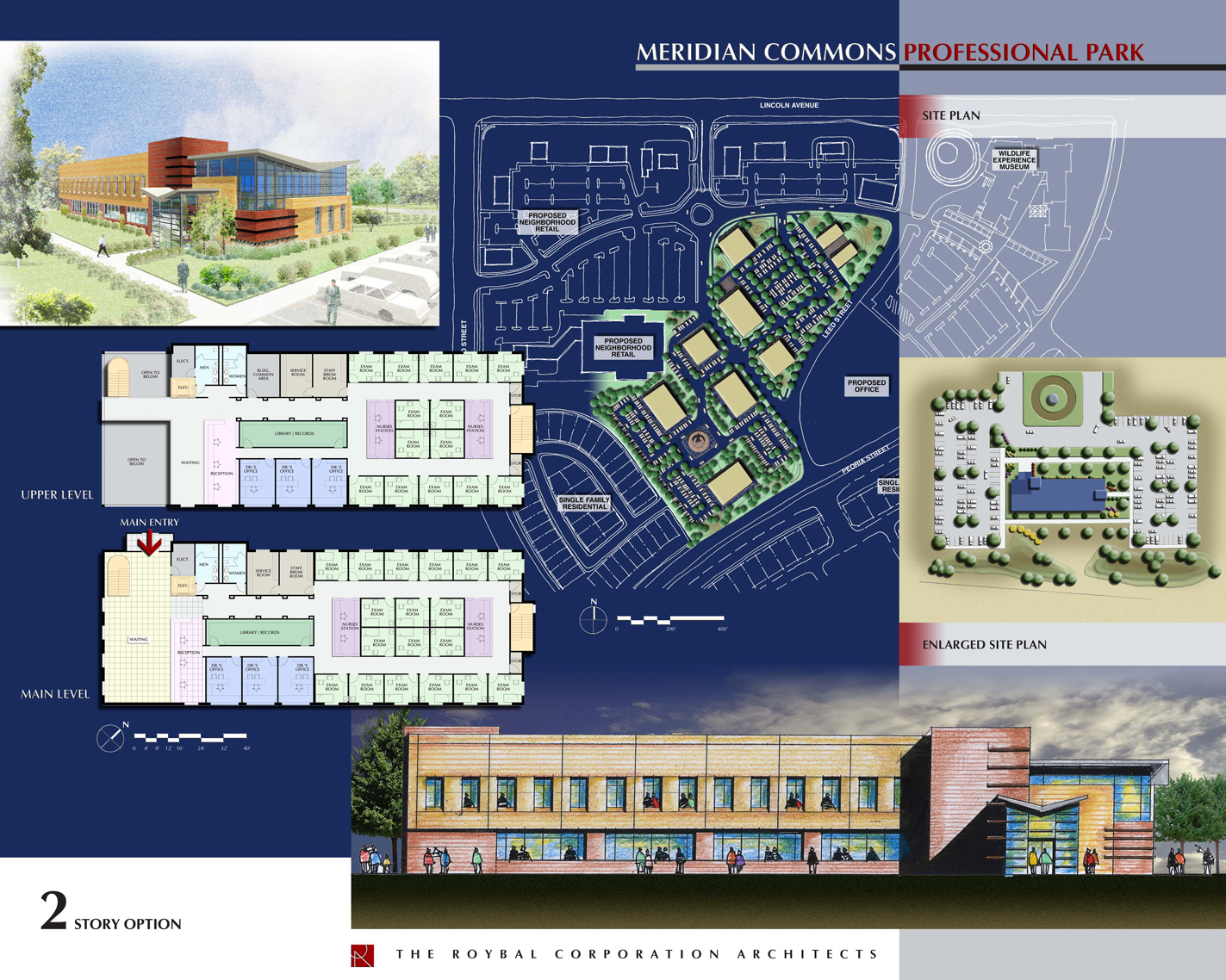MERIDIAN PROFESSIONAL PARK
Client:
Meridian International Business Park
Location:
Centennial, CO
Project Status:
Size:
Program:
Architectural Programming and Design
The Meridian Professional Park project is divided into three separate phases that are serviced by a centrally organized roadway spine. Each phase is then subdivided into individualized parking, service roadways and pedestrian walkways unique to each building site. Building sites vary in size and will accommodate
the development of a diverse array of development programs that are linked by a project wide network of landscaping, pedestrian walkways, and parking areas.
The design guidelines used for the project promote a high plains naturalized landscape in order to preserve the area’s beauty. Allowances are made for small areas of building-specific formal landscaping to occur.
The design approach to each building site reflects
the concept that the building mass and form is representative of the basic building functions. Using this integrated approach, the Meridian Professional Park will take on a special and unique character reflective of its purpose and place. Colors used on the project are within the range of the natural Colorado landscape in order to maintain continuity between buildings and to create a distinct project image.


