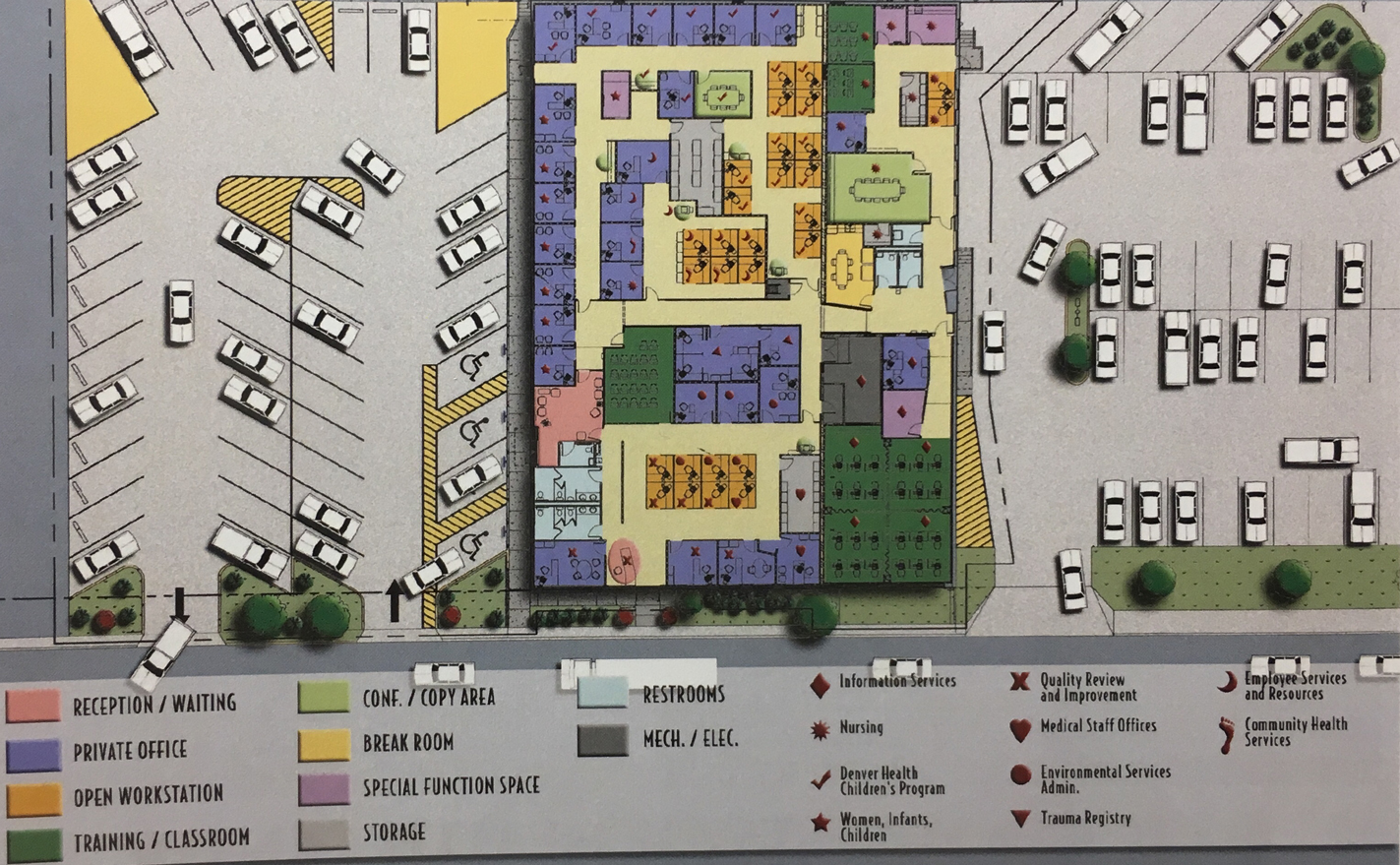DENVER HEALTH MEDICAL OFFICES
Client:
Denver Health and Hospital Authority
Location:
Denver, CO
Project Status:
Completed
Size:
16,700 sf
Program:
Architectural Programming and Design
To accommodate the ever-evolving needs of Denver Health Hospital Authority (DHHA), the Roybal Corporation developed a program and plan which transformed a structure once dedicated to light industrial manufacturing into a multi-tenant office space with facilities for social service patient care and computer education. The complex programmatic requirements included coordinating and accommodating the needs of 10 independent Hospital and/or community service programs.
The existing 16,400 s.f. structure was an amalgamation of several additions to a humble brick warehouse building. The renovation process included a complete interior demolition in advance of the installation of all new HVAC, plumbing and electrical systems. Also included in the scope of the general renovation work were new ADA accessible ramps and railings, parking lot and landscaping improvements and a complete new roof system.
The Roybal Corporation worked closely with the representatives of DHHA to remake the empty shell into a modern and integrated office building with all the technological support functions necessary to keep the facility in contact with the main hospital campus and facilitate computer education for hospital staff. The plan now includes several large office suites which provide both flexible open space and fixed private offices surrounding a large communal records storage room, a raised data floor system in the computer training room, several conference rooms and a dry lab facility in the nurse’s training area.

