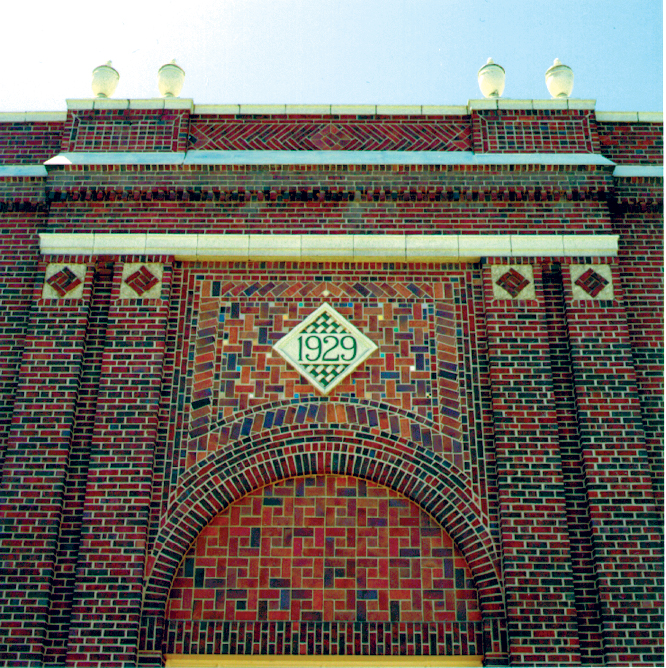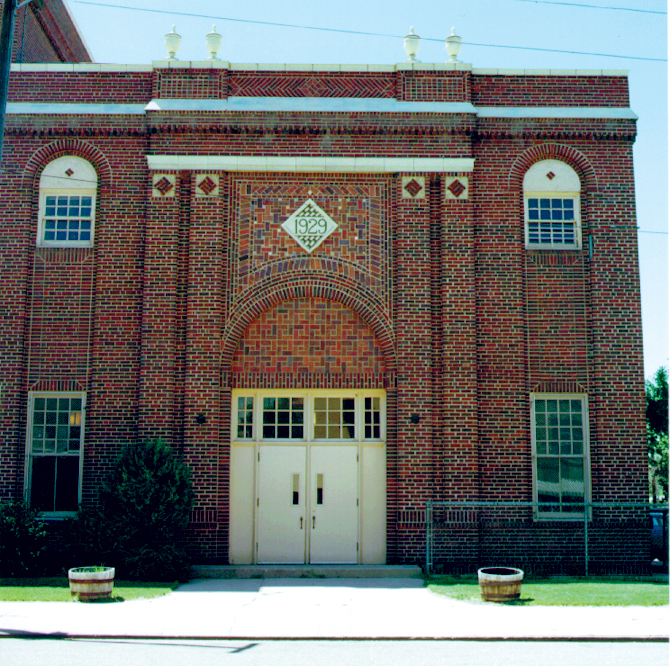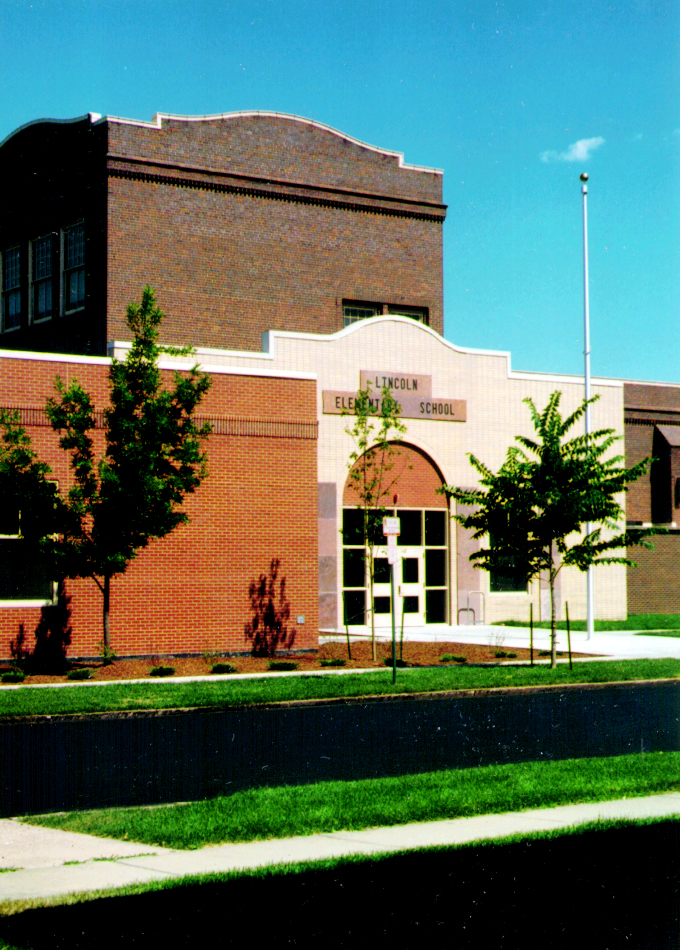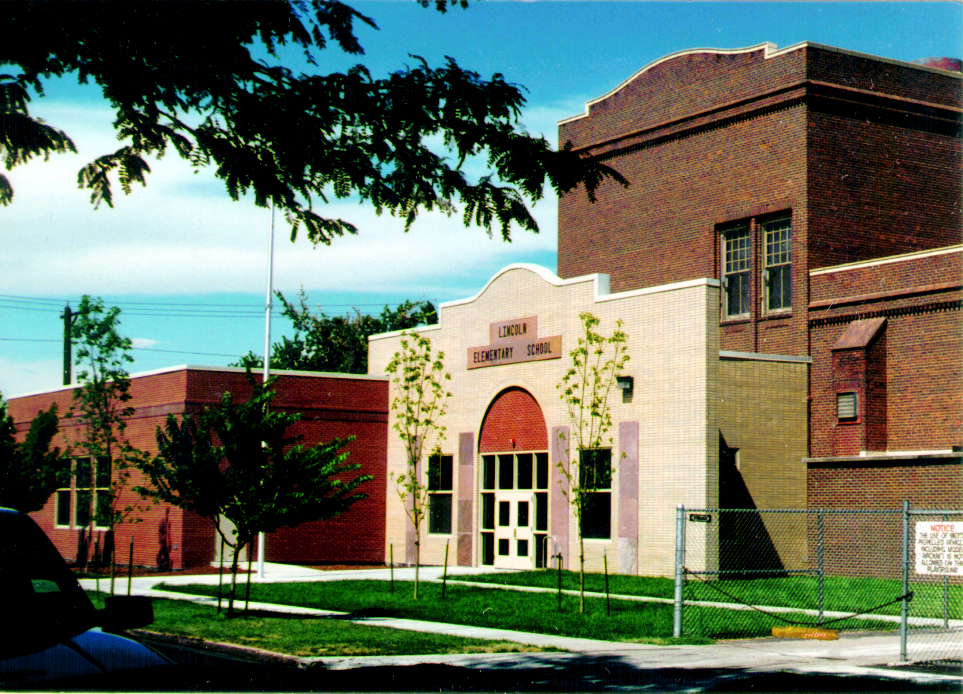LINCOLN ELEMENTARY SCHOOL
Client:
Denver Public Schools
Location:
Denver, CO
Project Status:
Completed
Size:
5,466 sf
Program:
Architectural Programming and Design
The Roybal Corporation provided architectural and engineering services for a major addition to
and remodel of the Lincoln Elementary School in Denver, Colorado. A Design Advisory Committee consisting of parents, staff and administrators was established to prioritize the needs of the existing school and help plan for the expansion. We worked extensively with the DAC to develop the program and to tailor new construction and direct the renovations to suit the specific needs of the community.
As a result of these collaborative efforts, a 5,466 square foot addition, containing a new main entrance, lobby, administrative offices, a state-of-the-art kitchen and lunchroom, was proposed. The new elements of the entry and offices were carefully organized to provide the ability to monitor and control building access and address DAC safety concerns left lacking in the original construction. The exterior treatment of the new addition featured materials, massing and an applied sense of scale which complimented the existing historical character of the original 1904 structure.
In addition to the interior work, site, parking and playground modifications were made, all with dual intent of providing facility upgrades and increasing accessibility for the physically handicapped.




