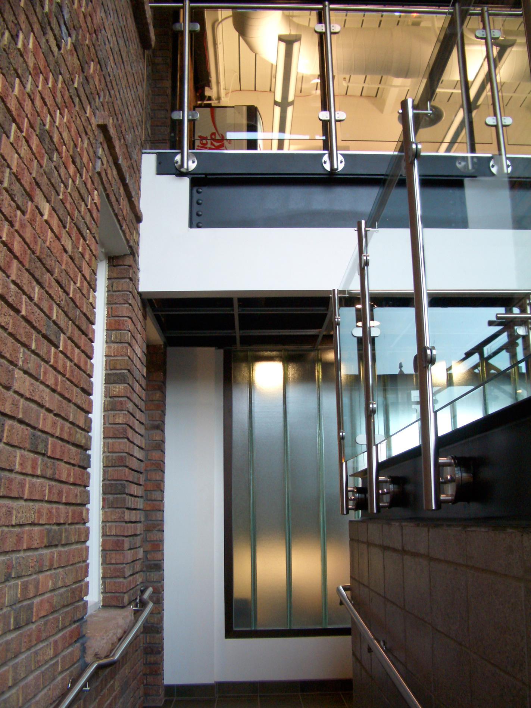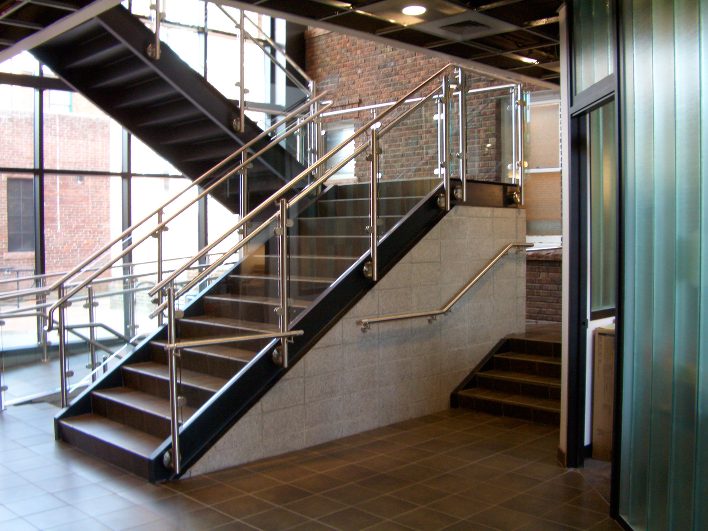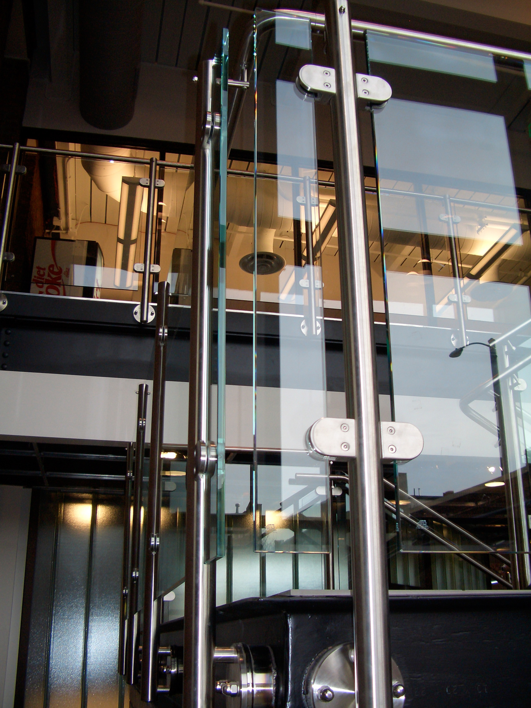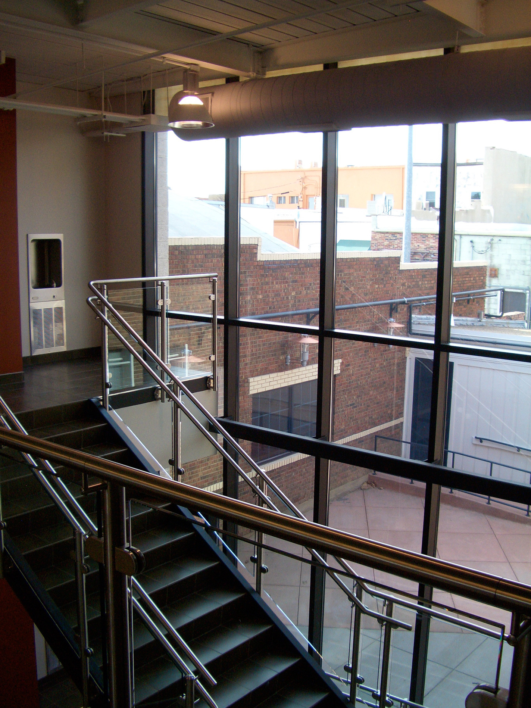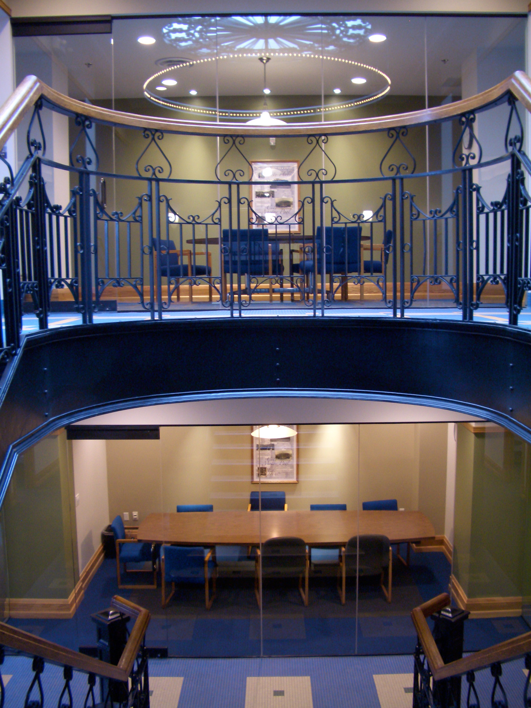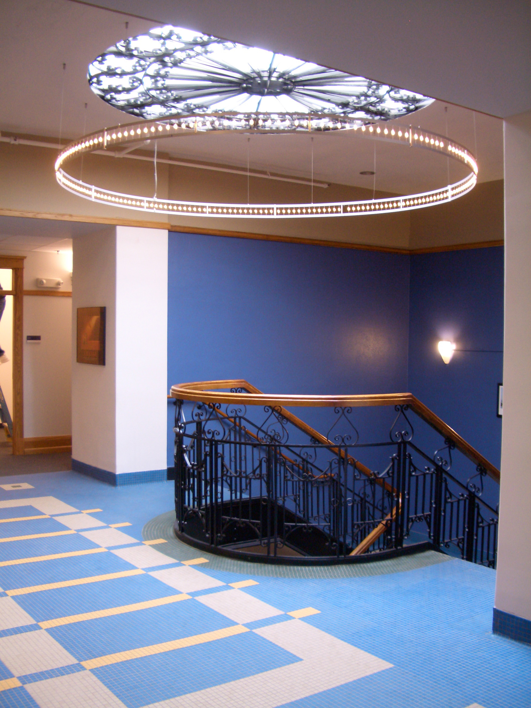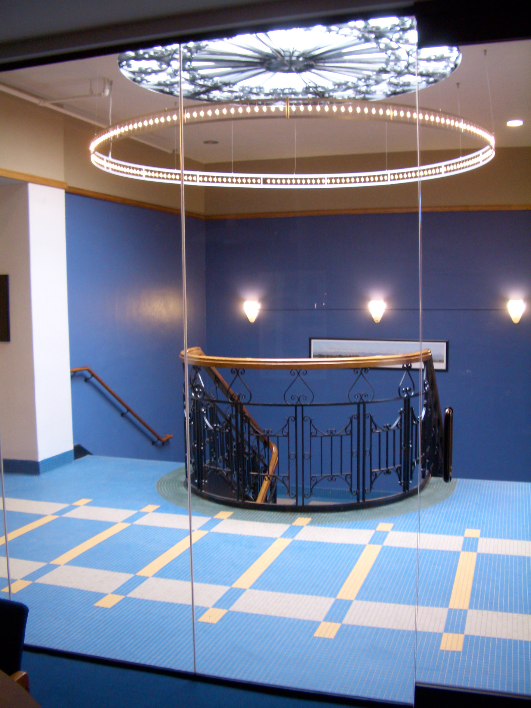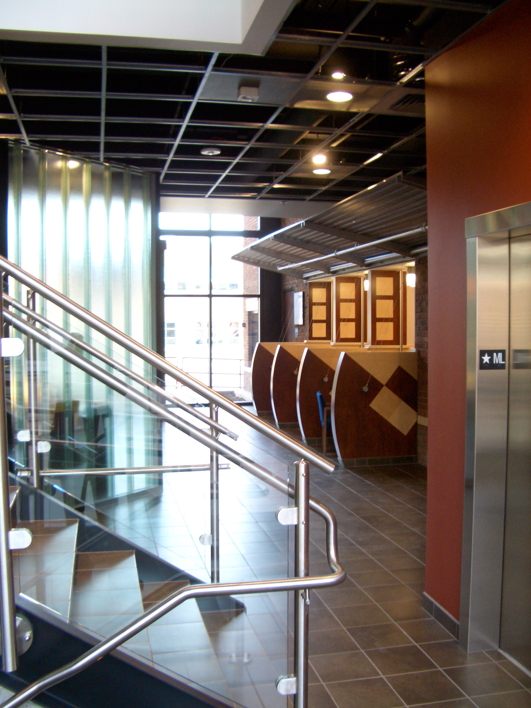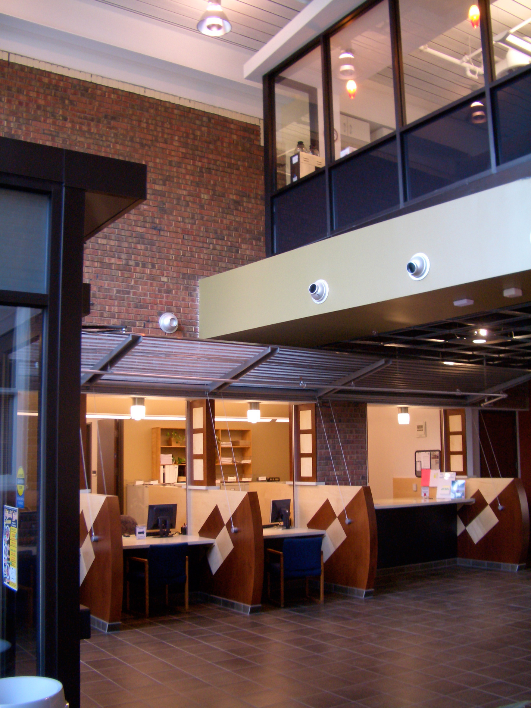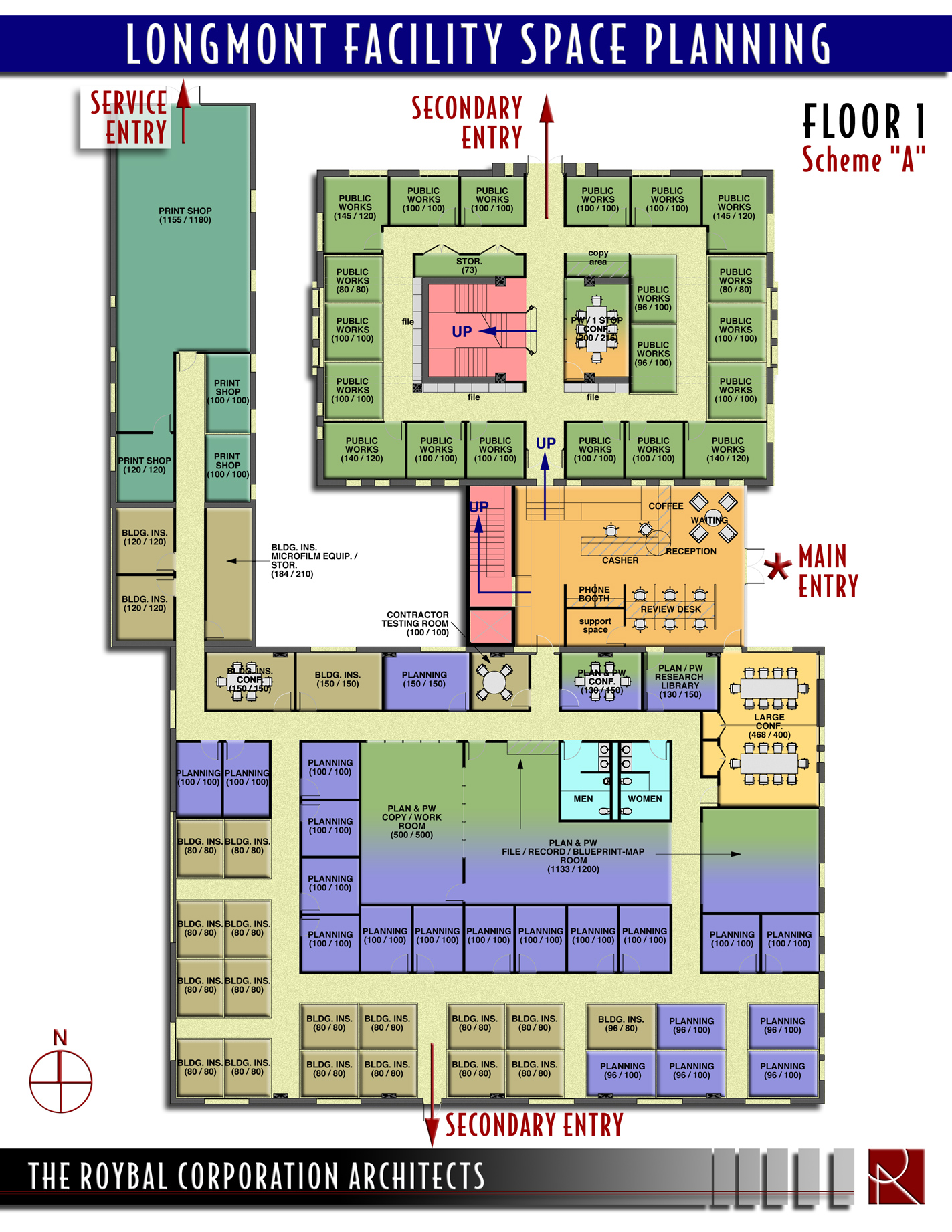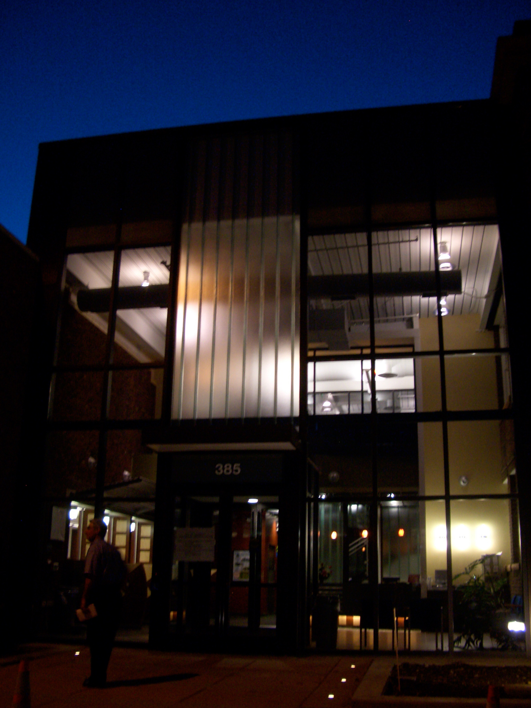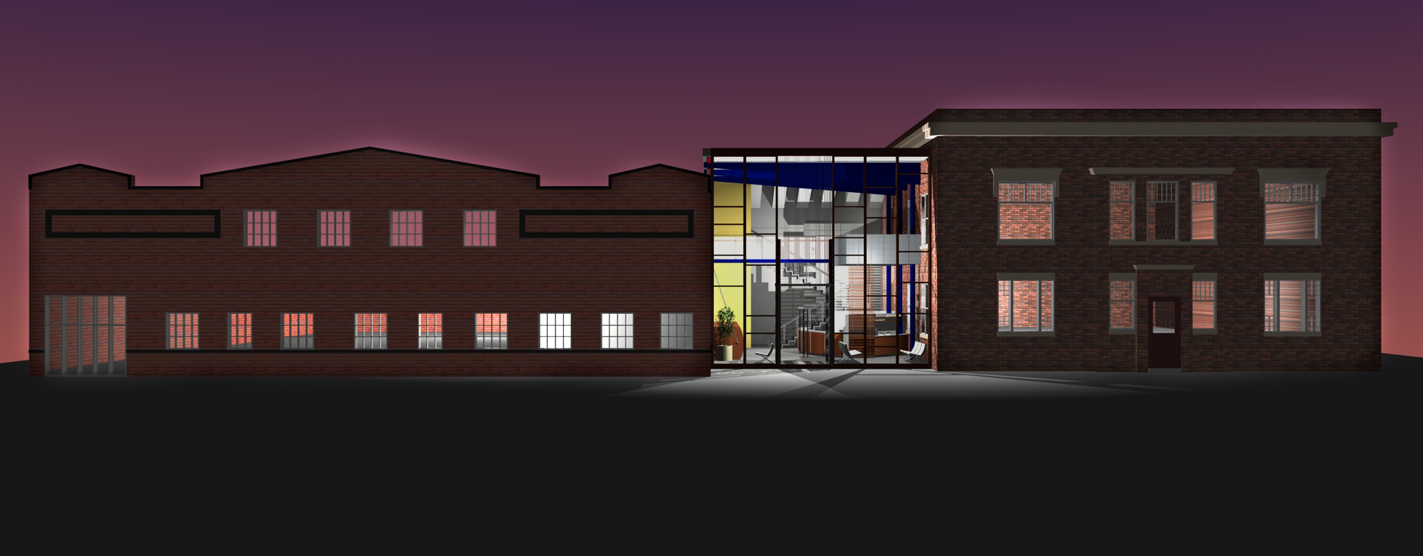CITY OF LONGMONT PERMIT CENTER
Client:
City of Longmont
Location:
Longmont, CO
Project Status:
Completed
Size:
38,340 sf
Program:
Architectural Programing and Design
The City of Longmont Civic Center facilities had a limited amount of space available for the permitting, inspection and planning functions of the city. The Roybal Corporation was asked to evaluate the space needs of city departments within the Longmont Civic Center Complex. We found that by recycling two historic structures located adjacent to the Civic Center, that we could accommodate most of the agencies that work together during the permitting process.
This project renovates two historic buildings that are in close proximity of the Civic Center. The renovation includes providing a major high bay infill addition that links the historic Courthouse Annex building with the previous Museum building.
Departments that work closely in permitting, inspecting, and planning projects well be housed in the same complex. This new organization of city departments will increase efficiency in offering services to the residents of Longmont within a single location. The facility houses major records and document storage for all projects undertaken in the City of Longmont. The public can visit the facility and access any public record pertaining to community development or planned infrastructure expansion and maintenance.

