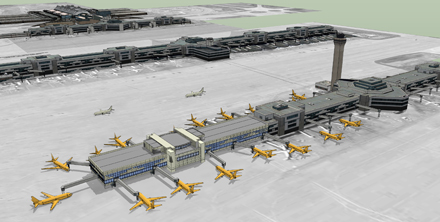| The Roybal Corporation is an Associate Architect and the Design Lead for the Carter & Burgess design team on the Concourse C Expansion project. The new Concourse C East 10 Gate Expansion is being completed to provide facilities for mainline airline operation. The original facilities at DIA were planned to accommodate up to 50 million passengers; DIA recorded 49.9 million passengers in 2007. This new facility will help DIA to increase its capacity. The Concourse C Expansion building is approximately 285,000 SF on five levels.
In the early design stages the design team developed several options to change the overall appearance of the main concourse, known as the Holdroom, and the new retail hub, known as the Subcore. It was determined that the holdroom would maintain the existing appearance for consitency while some of the ideas in the subcore would be brought forward to construction.
Programmatically, it will seamlessly connect with the original Concourse C building. The new concourse expansion will contain a light monitor located above the central circulation and hold room areas. The Sub-core footprint has been increased on the Concourse and Mezzanine levels and internally redesigned to allow for increased concessions. The airfield and apron areas immediately adjacent to the Concourse C Expansion will be completed as part of this project. All gates will accommodate Boeing 757 aircraft. The basement level will be used for baggage handling operations, building service equipment rooms, and limited tenant lease space. The apron level will consist of Airline Lease Space, Airline Ground Service Equipment storage, and future automated baggage handling systems. The concourse area will be divided into two primary uses, Hold room areas, and a Sub-core. The Hold Rooms are associated with the Airline Gate locations and will have Common Use Terminal Equipment (CUTE) at Gate Podiums. There will be Flight Information Displays along the Concourse. The Sub-core will contain customer services areas with retail, food and beverage concessions, an elevator serving all levels, and public restrooms. The mezzanine level will contain tenant lease space primarily intended for office use and minimal building services. There will be mechanical penthouses at the roof level.
|
 |
|